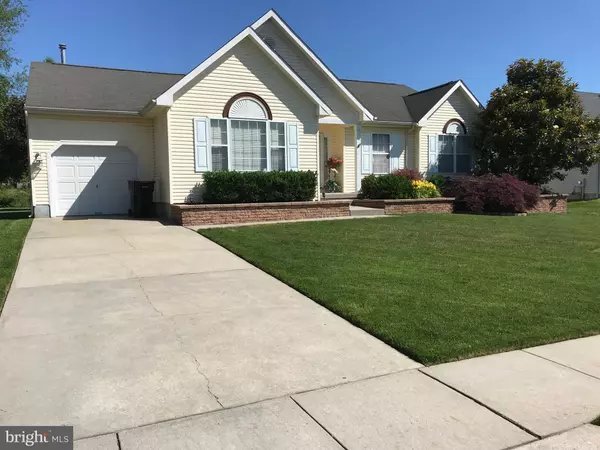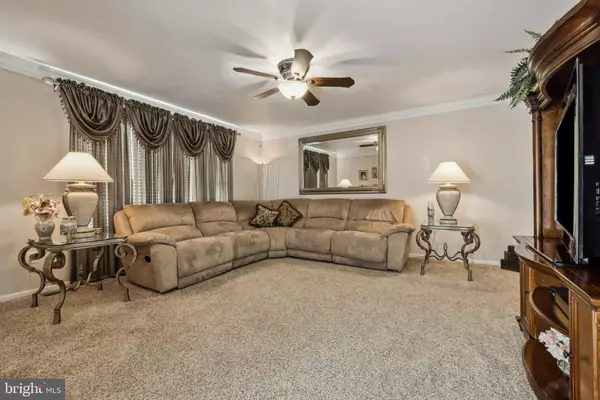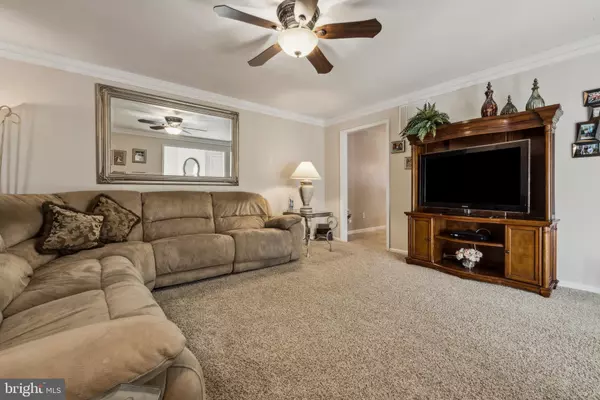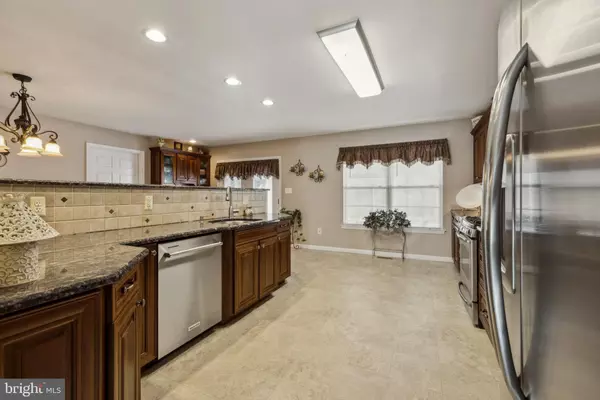3 Beds
3 Baths
2,457 SqFt
3 Beds
3 Baths
2,457 SqFt
Key Details
Property Type Single Family Home
Sub Type Detached
Listing Status Coming Soon
Purchase Type For Sale
Square Footage 2,457 sqft
Price per Sqft $162
Subdivision Peters Walk
MLS Listing ID NJCD2085580
Style Ranch/Rambler
Bedrooms 3
Full Baths 2
Half Baths 1
HOA Y/N N
Abv Grd Liv Area 1,657
Originating Board BRIGHT
Year Built 1999
Annual Tax Amount $9,668
Tax Year 2024
Lot Size 9,375 Sqft
Acres 0.22
Lot Dimensions 75.00 x 125.00
Property Description
Welcome to this beautifully maintained 3-bedroom, 2.5-bath rancher offering 1,657 sq. ft. of comfortable living space. Perfectly designed for modern living, this home features an open and inviting floor plan, ideal for both everyday living and entertaining.
The spacious living room flows seamlessly into the dining area and kitchen, creating a bright, airy atmosphere. The kitchen is well-appointed with ample cabinet space, perfect for meal preparation. The master suite offers a peaceful retreat with its own en-suite bathroom, providing privacy and comfort. Two additional bedrooms offer plenty of space for family or guests, and the 2.5 baths are designed with both style and functionality in mind.
The partially finished basement adds significant value to the home, featuring a custom wet bar that's perfect for entertaining or relaxing. In addition, there's 500 sq. ft. of storage area, offering endless possibilities for customization or organization.
Step outside to your private backyard, complete with a covered patio – the perfect spot for outdoor dining or lounging, rain or shine. The backyard backs up to open farmland, providing a serene and expansive view with no rear neighbors for added privacy and tranquility.
Located in a desirable neighborhood with easy access to local schools, shopping, and major roads, this home combines convenience with comfort. Whether you're looking for a functional family home or a space to entertain and relax, this rancher is a must-see!
Location
State NJ
County Camden
Area Gloucester Twp (20415)
Zoning R
Rooms
Other Rooms Living Room, Dining Room, Primary Bedroom, Bedroom 2, Kitchen, Family Room, Bedroom 1, Laundry, Other
Basement Full, Partially Finished, Heated, Poured Concrete
Main Level Bedrooms 3
Interior
Interior Features Primary Bath(s), Ceiling Fan(s), Bathroom - Stall Shower, Kitchen - Eat-In
Hot Water Natural Gas, Tankless
Heating Forced Air
Cooling Central A/C
Flooring Fully Carpeted, Vinyl, Ceramic Tile
Equipment Dishwasher, Disposal, Built-In Microwave, Built-In Range
Fireplace N
Appliance Dishwasher, Disposal, Built-In Microwave, Built-In Range
Heat Source Natural Gas
Laundry Main Floor
Exterior
Exterior Feature Patio(s), Roof
Parking Features Inside Access
Garage Spaces 3.0
Utilities Available Cable TV, Electric Available, Natural Gas Available, Phone, Sewer Available, Water Available
Water Access N
Roof Type Pitched,Shingle
Accessibility None
Porch Patio(s), Roof
Attached Garage 1
Total Parking Spaces 3
Garage Y
Building
Lot Description Level, Open
Story 1
Foundation Slab
Sewer Public Sewer
Water Public
Architectural Style Ranch/Rambler
Level or Stories 1
Additional Building Above Grade, Below Grade
New Construction N
Schools
High Schools Highland Regional
School District Black Horse Pike Regional Schools
Others
Pets Allowed Y
Senior Community No
Tax ID 15-20102-00007
Ownership Fee Simple
SqFt Source Assessor
Security Features Security System
Acceptable Financing Conventional, VA, FHA 203(b)
Horse Property N
Listing Terms Conventional, VA, FHA 203(b)
Financing Conventional,VA,FHA 203(b)
Special Listing Condition Standard
Pets Allowed No Pet Restrictions

"My job is to find and attract mastery-based agents to the office, protect the culture, and make sure everyone is happy! "






