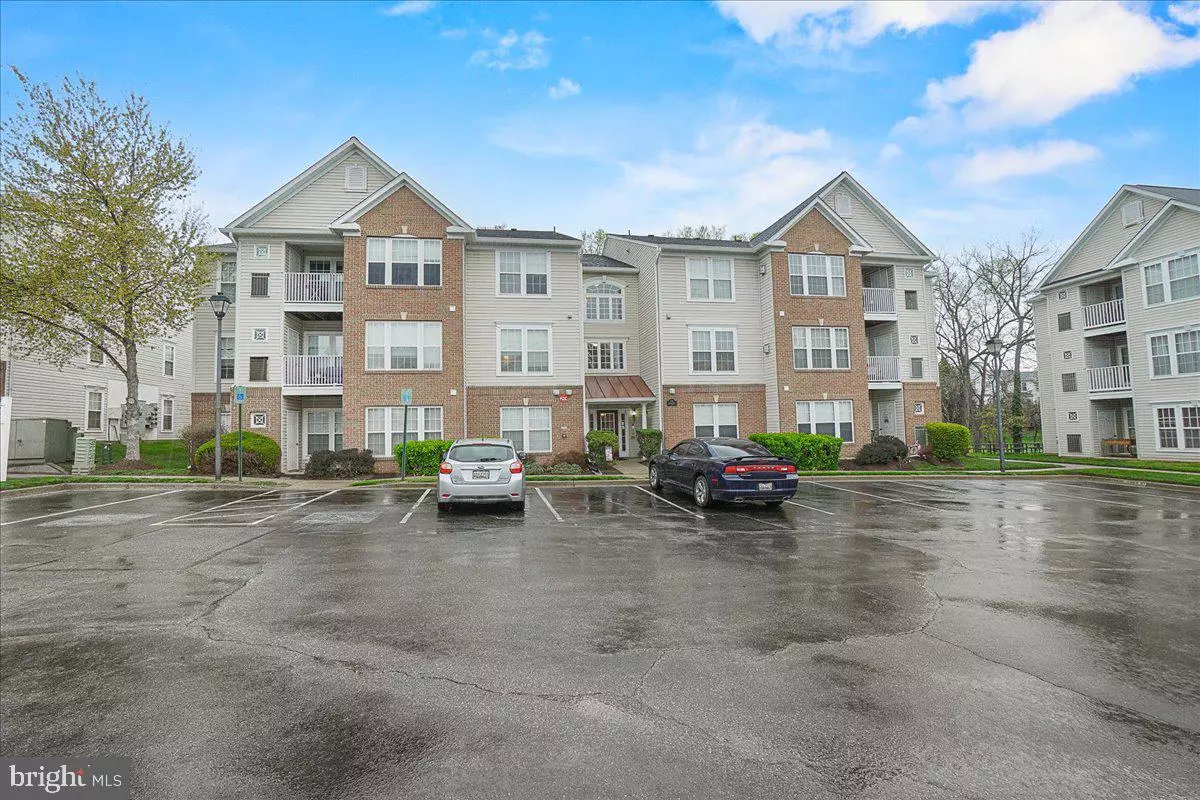GET MORE INFORMATION
Bought with David Alan Brightbill • Fathom Realty MD, LLC
$ 250,000
$ 250,000
2 Beds
2 Baths
1,158 SqFt
$ 250,000
$ 250,000
2 Beds
2 Baths
1,158 SqFt
Key Details
Sold Price $250,000
Property Type Condo
Sub Type Condo/Co-op
Listing Status Sold
Purchase Type For Sale
Square Footage 1,158 sqft
Price per Sqft $215
Subdivision Buckingham
MLS Listing ID MDFR2061992
Sold Date 05/30/25
Style Unit/Flat
Bedrooms 2
Full Baths 2
Condo Fees $345/mo
HOA Fees $8/ann
HOA Y/N Y
Abv Grd Liv Area 1,158
Year Built 2001
Annual Tax Amount $3,503
Tax Year 2024
Property Sub-Type Condo/Co-op
Source BRIGHT
Property Description
Location
State MD
County Frederick
Zoning PND
Rooms
Other Rooms Living Room, Dining Room, Primary Bedroom, Bedroom 2, Kitchen, Bathroom 2, Primary Bathroom
Main Level Bedrooms 2
Interior
Interior Features Elevator, Floor Plan - Open, Dining Area, Primary Bath(s), Bathroom - Tub Shower, Ceiling Fan(s), Kitchen - Island, Walk-in Closet(s)
Hot Water Natural Gas
Heating Forced Air
Cooling Central A/C
Flooring Carpet, Vinyl
Equipment Dishwasher, Dryer, Microwave, Stove, Oven - Single, Washer, Water Heater
Furnishings No
Fireplace N
Appliance Dishwasher, Dryer, Microwave, Stove, Oven - Single, Washer, Water Heater
Heat Source Natural Gas
Laundry Has Laundry, Dryer In Unit, Washer In Unit
Exterior
Utilities Available Electric Available, Natural Gas Available
Amenities Available None
Water Access N
View Creek/Stream
Street Surface Black Top
Accessibility Elevator, 36\"+ wide Halls, 32\"+ wide Doors
Road Frontage City/County
Garage N
Building
Story 1
Unit Features Garden 1 - 4 Floors
Foundation Slab
Sewer Public Sewer
Water Public
Architectural Style Unit/Flat
Level or Stories 1
Additional Building Above Grade, Below Grade
New Construction N
Schools
Elementary Schools Orchard Grove
Middle Schools Crestwood
High Schools Frederick
School District Frederick County Public Schools
Others
Pets Allowed Y
HOA Fee Include Lawn Maintenance,Water,Sewer,Snow Removal,Common Area Maintenance,Custodial Services Maintenance,Ext Bldg Maint,Insurance,Trash
Senior Community No
Tax ID 1102241900
Ownership Condominium
Security Features Main Entrance Lock
Acceptable Financing Cash, Conventional
Horse Property N
Listing Terms Cash, Conventional
Financing Cash,Conventional
Special Listing Condition Standard
Pets Allowed Size/Weight Restriction, Number Limit

"My job is to find and attract mastery-based agents to the office, protect the culture, and make sure everyone is happy! "






