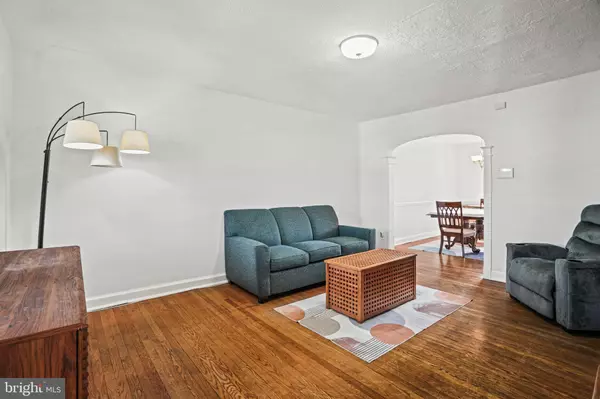GET MORE INFORMATION
Bought with Mindy Skelly • Compass
$ 476,000
$ 475,000 0.2%
3 Beds
2 Baths
1,088 SqFt
$ 476,000
$ 475,000 0.2%
3 Beds
2 Baths
1,088 SqFt
Key Details
Sold Price $476,000
Property Type Townhouse
Sub Type Interior Row/Townhouse
Listing Status Sold
Purchase Type For Sale
Square Footage 1,088 sqft
Price per Sqft $437
Subdivision Brookland
MLS Listing ID DCDC2195604
Sold Date 05/30/25
Style Federal
Bedrooms 3
Full Baths 1
Half Baths 1
HOA Y/N N
Abv Grd Liv Area 1,088
Year Built 1941
Available Date 2025-04-20
Annual Tax Amount $1,510
Tax Year 2024
Lot Size 2,499 Sqft
Acres 0.06
Property Sub-Type Interior Row/Townhouse
Source BRIGHT
Property Description
Location
State DC
County Washington
Zoning R2
Rooms
Basement Rear Entrance, Partially Finished, Daylight, Full, Sump Pump, Windows
Interior
Interior Features Bathroom - Tub Shower, Dining Area, Floor Plan - Traditional, Kitchen - Galley, Wood Floors
Hot Water Natural Gas
Heating Radiator
Cooling Central A/C
Flooring Hardwood
Equipment Built-In Microwave, Dishwasher, Oven/Range - Gas, Refrigerator, Stainless Steel Appliances, Washer, Water Heater, Dryer
Furnishings No
Fireplace N
Window Features Double Pane
Appliance Built-In Microwave, Dishwasher, Oven/Range - Gas, Refrigerator, Stainless Steel Appliances, Washer, Water Heater, Dryer
Heat Source Natural Gas
Laundry Basement
Exterior
Exterior Feature Porch(es), Screened
Garage Spaces 1.0
Fence Rear
Water Access N
Roof Type Architectural Shingle
Accessibility None
Porch Porch(es), Screened
Total Parking Spaces 1
Garage N
Building
Story 3
Foundation Slab
Sewer Public Sewer
Water Public
Architectural Style Federal
Level or Stories 3
Additional Building Above Grade, Below Grade
Structure Type Plaster Walls
New Construction N
Schools
Elementary Schools Bunker Hill
Middle Schools Brookland
High Schools Dunbar
School District District Of Columbia Public Schools
Others
Pets Allowed Y
Senior Community No
Tax ID 3895//0044
Ownership Fee Simple
SqFt Source Assessor
Security Features Smoke Detector,Security System
Acceptable Financing FHA, VA, Assumption, Cash, Conventional, Exchange
Horse Property N
Listing Terms FHA, VA, Assumption, Cash, Conventional, Exchange
Financing FHA,VA,Assumption,Cash,Conventional,Exchange
Special Listing Condition Standard
Pets Allowed No Pet Restrictions

"My job is to find and attract mastery-based agents to the office, protect the culture, and make sure everyone is happy! "






