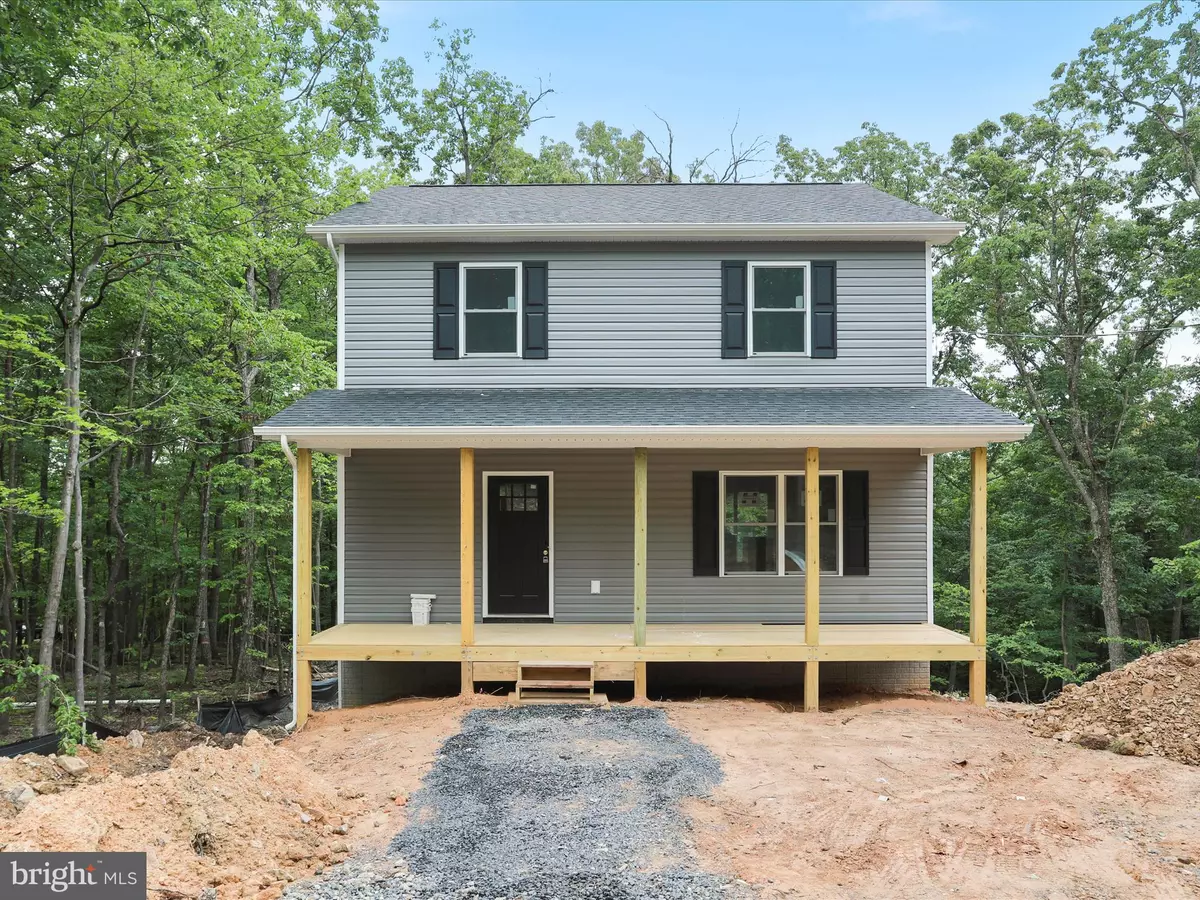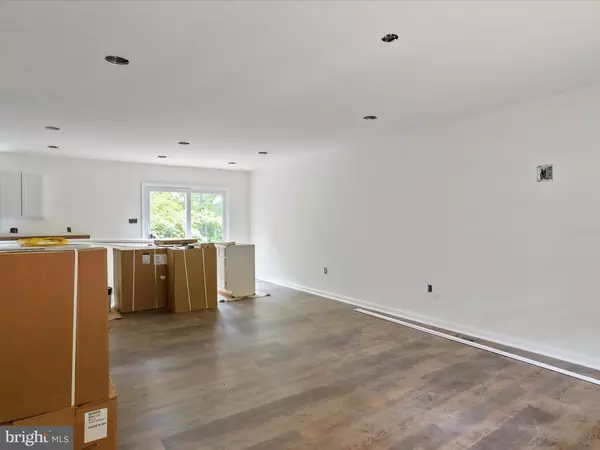3 Beds
3 Baths
1,568 SqFt
3 Beds
3 Baths
1,568 SqFt
Key Details
Property Type Single Family Home
Sub Type Detached
Listing Status Active
Purchase Type For Sale
Square Footage 1,568 sqft
Price per Sqft $223
Subdivision Wilde Acres
MLS Listing ID VAFV2033762
Style Colonial
Bedrooms 3
Full Baths 2
Half Baths 1
HOA Fees $22/ann
HOA Y/N Y
Abv Grd Liv Area 1,568
Year Built 2025
Available Date 2025-05-23
Annual Tax Amount $18
Tax Year 2022
Lot Size 0.790 Acres
Acres 0.79
Property Sub-Type Detached
Source BRIGHT
Property Description
Upstairs, you'll find a generous private suite with its own full bathroom, plus two additional bedrooms and another full bath. There's plenty of room to relax, recharge, or set up flexible spaces to suit your needs.
The unfinished basement provides a blank canvas—whether you envision future living space, a home gym, workshop, or extra storage, the possibilities are wide open.
Enjoy the peace and privacy of this mountain community, all in a brand-new construction that's ready when you are.
Special Financing Incentive:
Ask about our Payment Affordability Program!
Buyers who finance with the seller's preferred lender may qualify for a 2% credit, which can be applied toward closing costs or to buy down your interest rate—potentially saving you hundreds per month.
Inquire for full details. Financing must be arranged with the preferred lender to qualify.
Location
State VA
County Frederick
Zoning R5
Rooms
Other Rooms Dining Room, Primary Bedroom, Bedroom 2, Bedroom 3, Kitchen, Family Room, Laundry, Primary Bathroom, Full Bath, Half Bath
Basement Unfinished
Interior
Interior Features Carpet, Bathroom - Tub Shower, Family Room Off Kitchen, Formal/Separate Dining Room, Pantry, Primary Bath(s), Upgraded Countertops, Recessed Lighting
Hot Water Electric
Heating Heat Pump(s)
Cooling Central A/C, Heat Pump(s)
Flooring Luxury Vinyl Plank, Carpet
Equipment Refrigerator, Oven/Range - Electric, Dishwasher, Built-In Microwave
Fireplace N
Appliance Refrigerator, Oven/Range - Electric, Dishwasher, Built-In Microwave
Heat Source Electric
Laundry Main Floor
Exterior
Exterior Feature Deck(s), Porch(es)
Garage Spaces 4.0
Water Access N
View Trees/Woods, Street
Roof Type Shingle
Street Surface Paved
Accessibility None
Porch Deck(s), Porch(es)
Road Frontage HOA
Total Parking Spaces 4
Garage N
Building
Lot Description Road Frontage, Rural, Trees/Wooded
Story 3
Foundation Block
Sewer On Site Septic
Water Well
Architectural Style Colonial
Level or Stories 3
Additional Building Above Grade, Below Grade
New Construction Y
Schools
Elementary Schools Indian Hollow
Middle Schools Frederick County
High Schools Sherando
School District Frederick County Public Schools
Others
HOA Fee Include Road Maintenance
Senior Community No
Tax ID 58A03 M 7 2
Ownership Fee Simple
SqFt Source Estimated
Special Listing Condition Standard

"My job is to find and attract mastery-based agents to the office, protect the culture, and make sure everyone is happy! "






