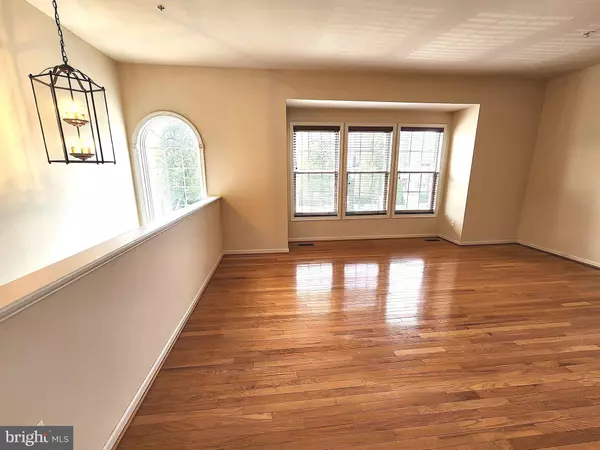3 Beds
4 Baths
2,094 SqFt
3 Beds
4 Baths
2,094 SqFt
Key Details
Property Type Townhouse
Sub Type Interior Row/Townhouse
Listing Status Active
Purchase Type For Sale
Square Footage 2,094 sqft
Price per Sqft $167
Subdivision Carriage Hill
MLS Listing ID MDWA2029262
Style Colonial
Bedrooms 3
Full Baths 3
Half Baths 1
HOA Fees $15/qua
HOA Y/N Y
Abv Grd Liv Area 1,694
Year Built 2005
Annual Tax Amount $2,459
Tax Year 2024
Lot Size 2,200 Sqft
Acres 0.05
Property Sub-Type Interior Row/Townhouse
Source BRIGHT
Property Description
For Sale: Spacious 3-Level Townhome in Desirable South Hagerstown – No City Taxes!
Welcome to this beautifully maintained and spacious three-level townhome conveniently located on the south end of Hagerstown—just minutes from major commuter routes, schools, and shopping! Enjoy the benefit of no city taxes while living close to everything you need.
This home features 3 generously sized bedrooms, 3 full bathrooms, and 1 half bath, offering plenty of room for family and guests. The gourmet kitchen is a chef's dream with upgraded stainless steel appliances, a center island, and a cozy eat-in area—perfect for everyday meals or entertaining.
Enjoy the warmth and elegance of the bright, open living room featuring gleaming hardwood floors, while neutral wall-to-wall carpeting on the upper and lower levels ensures comfort throughout. Fresh, off-white paint throughout the home provides a clean, modern feel.
The spacious primary suite boasts cathedral ceilings, a large walk-in closet, an additional closet, and a luxurious en-suite bathroom with a double sink vanity, soaking tub, and separate stand-up shower.
Additional highlights include:
No city taxes
Two-car garage
Lower-level family room with full bath and laundry area
Walk-out access to the backyard
Ample natural light throughout
Don't miss the opportunity to own this stunning townhome in a prime location. Schedule your showing today!
Location
State MD
County Washington
Zoning RM
Rooms
Other Rooms Living Room, Dining Room, Kitchen, Family Room, Laundry, Bathroom 1
Interior
Interior Features Bathroom - Soaking Tub, Bathroom - Walk-In Shower, Bathroom - Stall Shower, Carpet, Combination Kitchen/Dining, Floor Plan - Open, Kitchen - Eat-In, Kitchen - Gourmet, Kitchen - Island, Kitchen - Table Space, Pantry, Primary Bath(s), Recessed Lighting, Sprinkler System, Walk-in Closet(s), Additional Stairway, Dining Area
Hot Water Natural Gas
Heating Forced Air
Cooling Central A/C
Flooring Carpet, Engineered Wood, Luxury Vinyl Tile
Equipment Built-In Microwave, Dishwasher, Disposal, Dryer, Dryer - Electric, Icemaker, Oven/Range - Gas, Refrigerator, Stainless Steel Appliances, Washer
Furnishings No
Fireplace N
Appliance Built-In Microwave, Dishwasher, Disposal, Dryer, Dryer - Electric, Icemaker, Oven/Range - Gas, Refrigerator, Stainless Steel Appliances, Washer
Heat Source Natural Gas
Laundry Lower Floor, Washer In Unit, Dryer In Unit
Exterior
Parking Features Garage - Front Entry, Garage Door Opener
Garage Spaces 2.0
Water Access N
Accessibility None
Attached Garage 2
Total Parking Spaces 2
Garage Y
Building
Story 3
Foundation Slab
Sewer Public Sewer
Water Public
Architectural Style Colonial
Level or Stories 3
Additional Building Above Grade, Below Grade
New Construction N
Schools
Elementary Schools Rockland Woods
Middle Schools E. Russell Hicks School
High Schools South Hagerstown Sr
School District Washington County Public Schools
Others
HOA Fee Include Lawn Care Rear
Senior Community No
Tax ID 2210054532
Ownership Fee Simple
SqFt Source Assessor
Security Features Sprinkler System - Indoor,Smoke Detector,Carbon Monoxide Detector(s)
Horse Property N
Special Listing Condition Standard

"My job is to find and attract mastery-based agents to the office, protect the culture, and make sure everyone is happy! "






