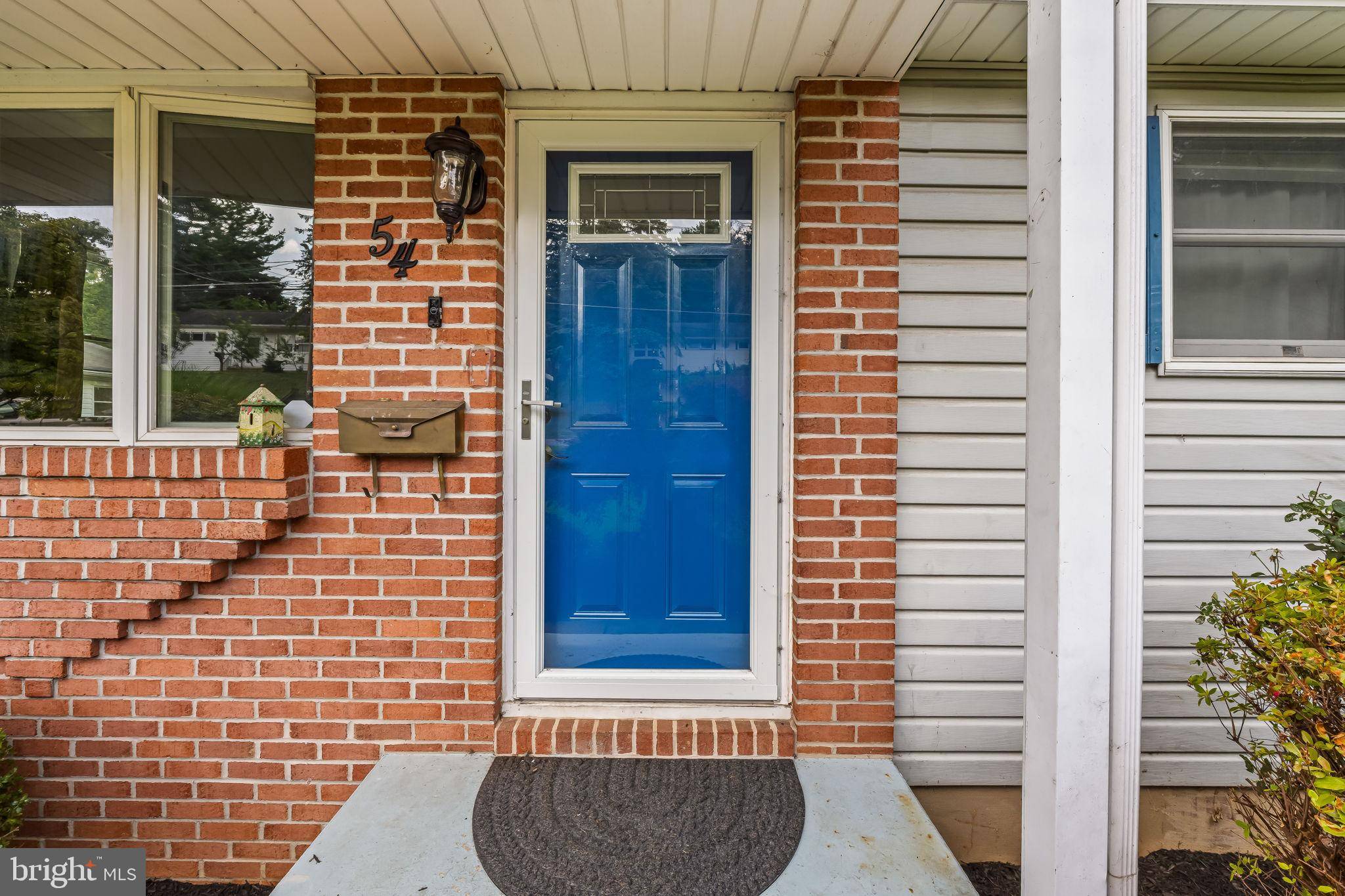3 Beds
2 Baths
964 SqFt
3 Beds
2 Baths
964 SqFt
OPEN HOUSE
Sun Jul 06, 12:00pm - 2:00pm
Key Details
Property Type Single Family Home
Sub Type Detached
Listing Status Active
Purchase Type For Sale
Square Footage 964 sqft
Price per Sqft $351
Subdivision Tollgate
MLS Listing ID MDBC2132206
Style Ranch/Rambler
Bedrooms 3
Full Baths 2
HOA Y/N N
Abv Grd Liv Area 744
Year Built 1955
Annual Tax Amount $1,943
Tax Year 2024
Lot Size 10,202 Sqft
Acres 0.23
Property Sub-Type Detached
Source BRIGHT
Property Description
Welcome to the sought-after Tollgate community! This beautifully maintained home offers 3 spacious bedrooms, 2 full bathrooms, and a bright, open floor plan with abundant natural light on both levels.
Enjoy the charm of the covered rear porch overlooking a large, private yard with a peaceful view of a wooded area and a running creek—the perfect setting for relaxing or entertaining.
Recent updates include new carpet in all three bedrooms and on the stairs (installed just two months ago), and new wood laminate flooring in the basement, also completed two months ago. The kitchen and bathrooms have been thoughtfully renovated, and the freshly painted interior, tasteful cosmetic updates, and lush landscaping add to the home's appeal.
An RV owner's dream, the extended driveway accommodates up to a 35-foot travel trailer or motorhome and features a 30-amp hookup. Major system upgrades include a 50-year architectural shingle roof with transferable warranty (2019), replaced water main from the street (2019), and updated plumbing throughout.
This is a rare opportunity to own a move-in ready gem in a desirable location!
Location
State MD
County Baltimore
Zoning DR 3.5
Rooms
Other Rooms Living Room, Dining Room, Primary Bedroom, Bedroom 2, Kitchen, Family Room, Bedroom 1, Laundry, Bathroom 1, Bathroom 2
Basement Fully Finished, Heated, Improved, Interior Access, Outside Entrance, Rear Entrance
Main Level Bedrooms 2
Interior
Interior Features Carpet, Ceiling Fan(s), Crown Moldings, Entry Level Bedroom, Kitchen - Table Space, Chair Railings
Hot Water Natural Gas
Heating Forced Air
Cooling Central A/C, Ceiling Fan(s)
Flooring Ceramic Tile, Vinyl, Carpet
Equipment Dishwasher, Dryer, Refrigerator, Washer, Exhaust Fan, Stove, Microwave
Fireplace N
Window Features Screens,Storm
Appliance Dishwasher, Dryer, Refrigerator, Washer, Exhaust Fan, Stove, Microwave
Heat Source Natural Gas
Laundry Lower Floor, Basement
Exterior
Exterior Feature Patio(s)
Garage Spaces 5.0
Water Access N
View Scenic Vista
Roof Type Shingle
Accessibility None
Porch Patio(s)
Total Parking Spaces 5
Garage N
Building
Lot Description Front Yard, Rear Yard
Story 1
Foundation Other
Sewer Public Sewer
Water Public
Architectural Style Ranch/Rambler
Level or Stories 1
Additional Building Above Grade, Below Grade
New Construction N
Schools
Elementary Schools Owings Mills
Middle Schools Deer Park
High Schools Owings Mills
School District Baltimore County Public Schools
Others
Senior Community No
Tax ID 04040406082375
Ownership Ground Rent
SqFt Source Assessor
Special Listing Condition Standard

"My job is to find and attract mastery-based agents to the office, protect the culture, and make sure everyone is happy! "






