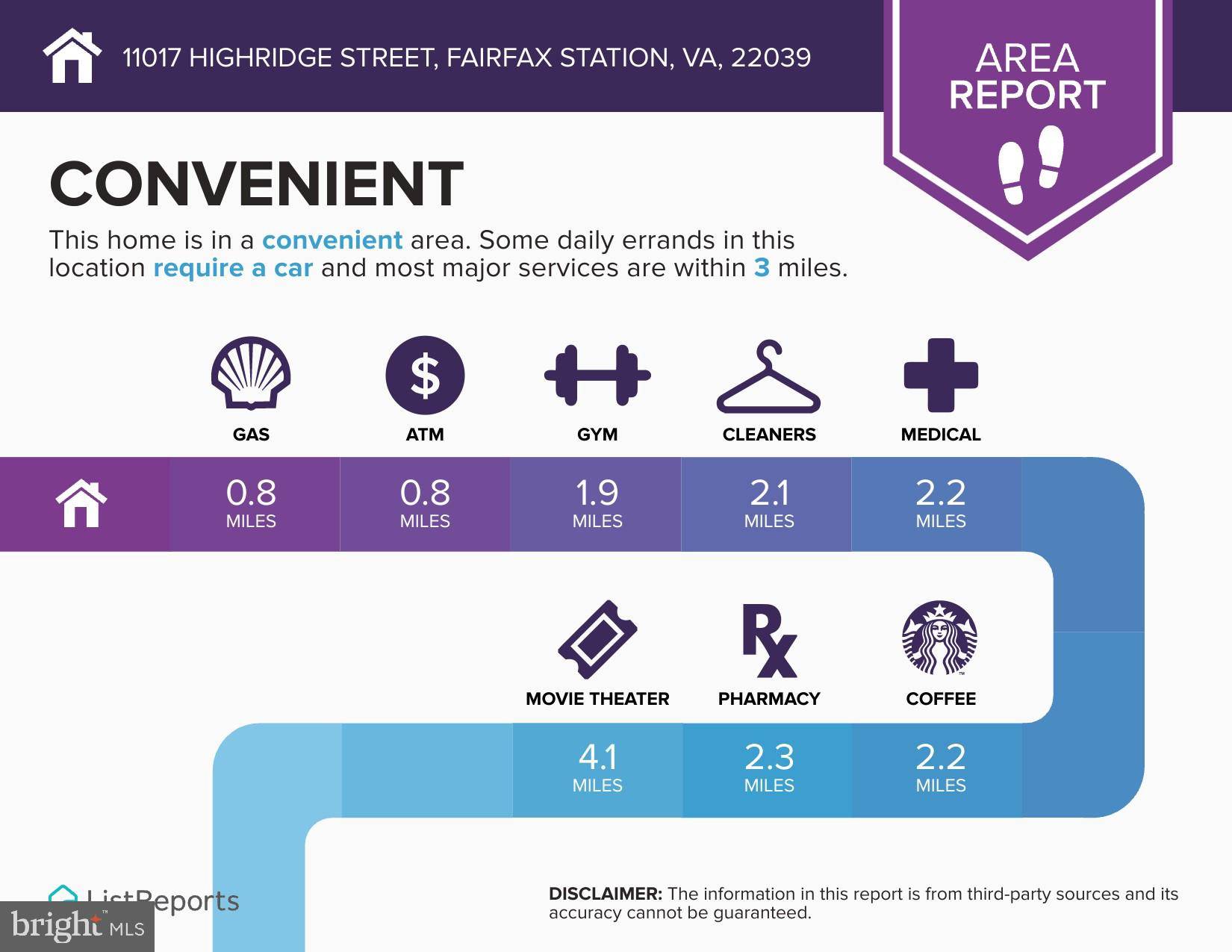4 Beds
3 Baths
2,866 SqFt
4 Beds
3 Baths
2,866 SqFt
OPEN HOUSE
Sat Jul 12, 12:00pm - 2:00pm
Key Details
Property Type Single Family Home
Sub Type Detached
Listing Status Coming Soon
Purchase Type For Sale
Square Footage 2,866 sqft
Price per Sqft $343
Subdivision Ardmore Woods
MLS Listing ID VAFX2254780
Style Colonial
Bedrooms 4
Full Baths 2
Half Baths 1
HOA Y/N N
Abv Grd Liv Area 2,296
Year Built 1979
Available Date 2025-07-11
Annual Tax Amount $10,882
Tax Year 2025
Lot Size 0.481 Acres
Acres 0.48
Property Sub-Type Detached
Source BRIGHT
Property Description
Serenely nestled in the sought-after Ardmore Woods community, this beautifully maintained 4-bedroom, 2.5-bath colonial offers nearly 2,900 square feet of bright and spacious living. With the professionally landscaped, private lot, this home is a perfect blend of comfort, and functionality.
The sun-drenched main level welcomes you with hardwood floors, a generous living room, and a formal dining room ideal for entertaining with a butler's pantry on the way to the gourmet kitchen. The renovated kitchen boasts granite countertops, stainless steel appliances, double wall ovens, gas cooking, pantry and a charming bay window eat-in area with serene yard views. Adjacent to the kitchen is a cozy family room featuring built-in bookshelves, a wood burning fireplace, and French doors that open to a private, screened-in porch—an ideal spot for relaxation or entertaining.
Upstairs, you'll find four spacious bedrooms, including a luxurious primary suite with a sitting room, walk-in closet, and a renovated en-suite bathroom. Three other generously sized bright bedrooms share a remodeled full hall bath.
The finished lower level adds even more livable space with a large freshly painted recreation room, wood stove, and walk-up access to the lush tree lined backyard. HVAC and Hot water heater are withing one year old!
Ideally located just minutes from major commuter routes, major parks, and anything your heart desires around Northern Virginia! Don't miss your chance to call this home yours!
Location
State VA
County Fairfax
Zoning 030
Rooms
Basement Interior Access, Outside Entrance, Walkout Stairs
Interior
Interior Features Breakfast Area, Family Room Off Kitchen, Kitchen - Island, Kitchen - Table Space, Dining Area, Primary Bath(s)
Hot Water Electric
Heating Heat Pump(s)
Cooling Central A/C, Heat Pump(s)
Flooring Hardwood, Ceramic Tile, Carpet
Fireplaces Number 1
Equipment Cooktop, Dishwasher, Dryer, Exhaust Fan, Oven - Wall, Refrigerator, Washer, Oven/Range - Gas
Fireplace Y
Window Features Bay/Bow
Appliance Cooktop, Dishwasher, Dryer, Exhaust Fan, Oven - Wall, Refrigerator, Washer, Oven/Range - Gas
Heat Source Electric
Exterior
Exterior Feature Screened
Parking Features Garage Door Opener
Garage Spaces 4.0
Utilities Available Cable TV Available, Propane
Water Access N
Roof Type Asphalt
Accessibility None
Porch Screened
Road Frontage City/County
Attached Garage 2
Total Parking Spaces 4
Garage Y
Building
Lot Description Backs - Parkland, Backs to Trees, Trees/Wooded
Story 3
Foundation Concrete Perimeter
Sewer Septic Exists, Septic = # of BR
Water Public
Architectural Style Colonial
Level or Stories 3
Additional Building Above Grade, Below Grade
New Construction N
Schools
Elementary Schools Fairview
Middle Schools Robinson Secondary School
High Schools Robinson Secondary School
School District Fairfax County Public Schools
Others
Pets Allowed Y
Senior Community No
Tax ID 0871050013A
Ownership Fee Simple
SqFt Source Assessor
Acceptable Financing Conventional
Listing Terms Conventional
Financing Conventional
Special Listing Condition Standard
Pets Allowed No Pet Restrictions

"My job is to find and attract mastery-based agents to the office, protect the culture, and make sure everyone is happy! "






