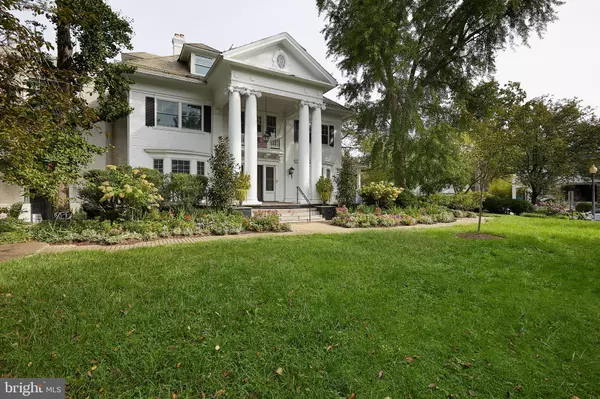
GET MORE INFORMATION
Bought with Jaime Willis • Compass
$ 420,000
$ 429,000 2.1%
1 Bed
1 Bath
650 SqFt
$ 420,000
$ 429,000 2.1%
1 Bed
1 Bath
650 SqFt
Key Details
Sold Price $420,000
Property Type Condo
Sub Type Condo/Co-op
Listing Status Sold
Purchase Type For Sale
Square Footage 650 sqft
Price per Sqft $646
Subdivision Mount Pleasant
MLS Listing ID DCDC2212148
Sold Date 10/08/25
Style Transitional
Bedrooms 1
Full Baths 1
Condo Fees $284/mo
HOA Y/N N
Abv Grd Liv Area 650
Year Built 1900
Annual Tax Amount $3,518
Tax Year 2025
Property Sub-Type Condo/Co-op
Source BRIGHT
Property Description
The home's welcoming interior features warm hardwood floors and high ceilings throughout. The entry hall leads to the main living area which boasts a wood-burning fireplace and a large walk-in storage closet. Glass sliding doors illuminate the interior and open to a large private patio ideal for relaxing and al fresco dining. The versatile layout offers room to lounge, work, and entertain and opens to the updated kitchen. The large primary bedroom has space for a king-sized bed, desk, or reading nook and features a wall-to-wall closet. The renovated hall bath features a beautifully tiled walk-in shower and is tucked away next to the new stacked Washer/Dryer. Enjoy your own private access via the outdoor patio or through the main building entrance. Enjoy the building's beautiful common grounds along with a separate storage unit and bike room. Household pets are welcome!
Stroll up to Mount Pleasant Street for coffee, yoga, shopping, and dining, or get outdoors on the trails of Rock Creek Park or with a visit to the National Zoo. Welcome to the neighborhood!
Location
State DC
County Washington
Zoning RF-1
Rooms
Main Level Bedrooms 1
Interior
Interior Features Bathroom - Walk-In Shower, Combination Dining/Living, Floor Plan - Traditional, Upgraded Countertops, Walk-in Closet(s), Wood Floors, Window Treatments
Hot Water Natural Gas
Heating Heat Pump(s)
Cooling Central A/C
Flooring Wood, Ceramic Tile
Fireplaces Number 1
Fireplaces Type Wood
Equipment Oven/Range - Electric, Refrigerator, Dishwasher, Disposal, Washer - Front Loading, Dryer - Front Loading, Range Hood, Stainless Steel Appliances
Fireplace Y
Appliance Oven/Range - Electric, Refrigerator, Dishwasher, Disposal, Washer - Front Loading, Dryer - Front Loading, Range Hood, Stainless Steel Appliances
Heat Source Electric
Laundry Washer In Unit, Dryer In Unit, Has Laundry
Exterior
Exterior Feature Patio(s)
Amenities Available Common Grounds, Extra Storage, Laundry Facilities
Water Access N
Accessibility Other
Porch Patio(s)
Garage N
Building
Story 1
Unit Features Garden 1 - 4 Floors
Above Ground Finished SqFt 650
Sewer Public Sewer
Water Public
Architectural Style Transitional
Level or Stories 1
Additional Building Above Grade, Below Grade
Structure Type High
New Construction N
Schools
Elementary Schools Bancroft
Middle Schools Deal Junior High School
High Schools Wilson Senior
School District District Of Columbia Public Schools
Others
Pets Allowed Y
HOA Fee Include Custodial Services Maintenance,Ext Bldg Maint,Insurance,Lawn Maintenance,Management,Reserve Funds,Sewer,Snow Removal,Trash,Water
Senior Community No
Tax ID 2614//2004
Ownership Condominium
SqFt Source 650
Special Listing Condition Standard
Pets Allowed Cats OK, Dogs OK


"My job is to find and attract mastery-based agents to the office, protect the culture, and make sure everyone is happy! "






