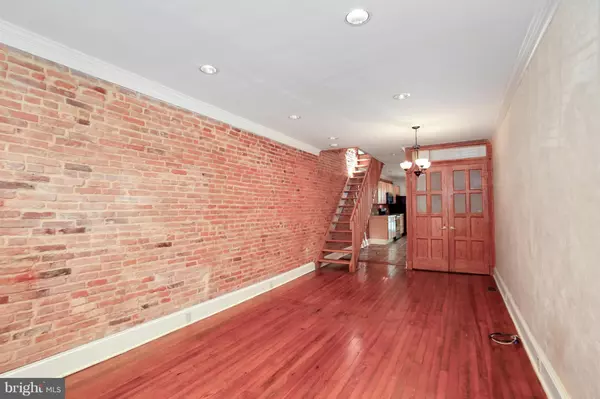2 Beds
2 Baths
1,008 SqFt
2 Beds
2 Baths
1,008 SqFt
Key Details
Property Type Townhouse
Sub Type Interior Row/Townhouse
Listing Status Coming Soon
Purchase Type For Sale
Square Footage 1,008 sqft
Price per Sqft $287
Subdivision None Available
MLS Listing ID MDBA2177098
Style Federal
Bedrooms 2
Full Baths 1
Half Baths 1
HOA Y/N N
Abv Grd Liv Area 1,008
Year Built 1900
Available Date 2025-08-13
Annual Tax Amount $6,165
Tax Year 2025
Lot Size 871 Sqft
Acres 0.02
Property Sub-Type Interior Row/Townhouse
Source BRIGHT
Property Description
Location
State MD
County Baltimore City
Zoning R
Rooms
Other Rooms Living Room, Bedroom 2, Kitchen, Bedroom 1
Basement Connecting Stairway, Daylight, Full, Sump Pump
Interior
Interior Features Kitchen - Table Space, Combination Dining/Living, Crown Moldings, Wood Floors, Window Treatments, Floor Plan - Open
Hot Water Electric
Heating Forced Air
Cooling Ceiling Fan(s), Central A/C
Equipment Dishwasher, Disposal, Dryer, Exhaust Fan, Microwave, Refrigerator, Stove, Washer
Fireplace N
Window Features ENERGY STAR Qualified
Appliance Dishwasher, Disposal, Dryer, Exhaust Fan, Microwave, Refrigerator, Stove, Washer
Heat Source Natural Gas
Exterior
Water Access N
Accessibility Other
Garage N
Building
Story 2
Foundation Other
Sewer Public Sewer
Water Public
Architectural Style Federal
Level or Stories 2
Additional Building Above Grade
Structure Type Brick,Vaulted Ceilings
New Construction N
Schools
School District Baltimore City Public Schools
Others
Senior Community No
Tax ID 0301061864 008
Ownership Fee Simple
SqFt Source Estimated
Security Features Security System
Special Listing Condition Standard
Virtual Tour https://my.matterport.com/show/?m=AY1eimYhPgN

"My job is to find and attract mastery-based agents to the office, protect the culture, and make sure everyone is happy! "






