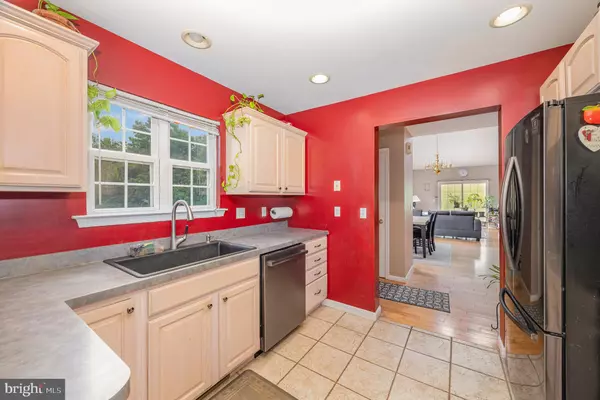3 Beds
4 Baths
2,086 SqFt
3 Beds
4 Baths
2,086 SqFt
Key Details
Property Type Townhouse
Sub Type End of Row/Townhouse
Listing Status Active
Purchase Type For Sale
Square Footage 2,086 sqft
Price per Sqft $198
Subdivision Park Place
MLS Listing ID PADA2047640
Style Traditional
Bedrooms 3
Full Baths 2
Half Baths 2
HOA Fees $18/qua
HOA Y/N Y
Abv Grd Liv Area 2,086
Year Built 2003
Available Date 2025-07-29
Annual Tax Amount $5,991
Tax Year 2024
Lot Size 6,970 Sqft
Acres 0.16
Property Sub-Type End of Row/Townhouse
Source BRIGHT
Property Description
PLEASE REMOVE SHOES OR WEAR BOOTIES THAT HAVE BEEN PROVIDED.
Location
State PA
County Dauphin
Area Derry Twp (14024)
Zoning RESIDENTIAL
Rooms
Basement Full, Fully Finished
Main Level Bedrooms 3
Interior
Hot Water Natural Gas
Heating Forced Air
Cooling Central A/C
Inclusions Washer, dryer, dishwasher, window treatments, refrigerator (in the kitchen, not the one in the garage)
Fireplace N
Heat Source Natural Gas
Exterior
Water Access N
Accessibility None
Garage N
Building
Story 2
Foundation Slab
Sewer Public Sewer
Water Public
Architectural Style Traditional
Level or Stories 2
Additional Building Above Grade, Below Grade
New Construction N
Schools
High Schools Hershey High School
School District Derry Township
Others
HOA Fee Include Common Area Maintenance,Lawn Maintenance,Snow Removal
Senior Community No
Tax ID 24-092-022-000-0000
Ownership Fee Simple
SqFt Source Assessor
Acceptable Financing Cash, Conventional, FHA, VA, PHFA
Listing Terms Cash, Conventional, FHA, VA, PHFA
Financing Cash,Conventional,FHA,VA,PHFA
Special Listing Condition Standard

"My job is to find and attract mastery-based agents to the office, protect the culture, and make sure everyone is happy! "






