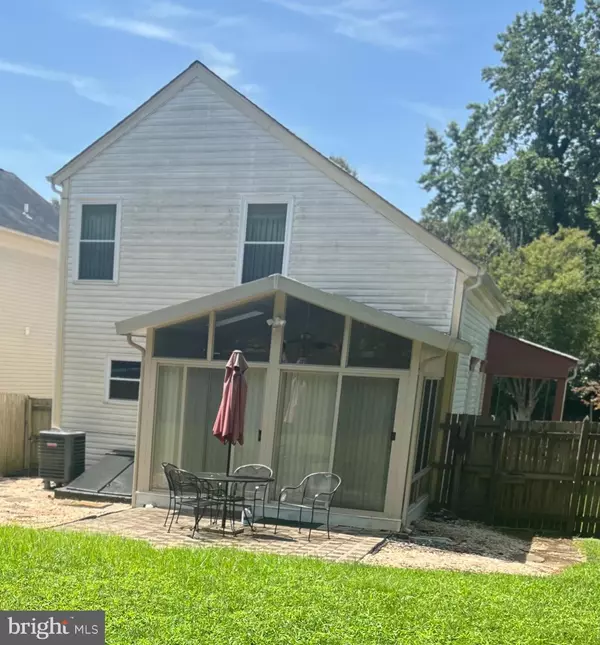3 Beds
3 Baths
1,344 SqFt
3 Beds
3 Baths
1,344 SqFt
Key Details
Property Type Single Family Home
Sub Type Detached
Listing Status Coming Soon
Purchase Type For Sale
Square Footage 1,344 sqft
Price per Sqft $334
Subdivision Enfield Chase
MLS Listing ID MDPG2161324
Style Victorian
Bedrooms 3
Full Baths 3
HOA Y/N N
Abv Grd Liv Area 1,344
Year Built 1986
Available Date 2025-08-13
Annual Tax Amount $6,187
Tax Year 2024
Lot Size 8,709 Sqft
Acres 0.2
Property Sub-Type Detached
Source BRIGHT
Property Description
It's just a short walk to Allen Pond Park, the Bowie Ice Arena, and community trails. You're also minutes from Bowie Town Center's shops, dining, and grocery options, plus commuter routes like Route 50 and Route 301. Commuters will appreciate easy access to Route 50, Route 301, and nearby MARC stations.
Whether you're looking for a multi-use home or your next smart investment, this is it!
Location
State MD
County Prince Georges
Zoning LCD
Rooms
Other Rooms Laundry, Utility Room, Bedroom 6
Basement Other
Main Level Bedrooms 1
Interior
Interior Features Breakfast Area, Dining Area, Window Treatments, Entry Level Bedroom, Floor Plan - Open
Hot Water Electric
Heating Heat Pump(s)
Cooling Heat Pump(s)
Equipment Dishwasher, Disposal, Dryer, Exhaust Fan, Oven/Range - Electric, Range Hood, Refrigerator, Stove
Fireplace N
Window Features Double Pane,Screens,Skylights
Appliance Dishwasher, Disposal, Dryer, Exhaust Fan, Oven/Range - Electric, Range Hood, Refrigerator, Stove
Heat Source Electric
Exterior
Exterior Feature Deck(s), Wrap Around
Fence Fully
Water Access N
Accessibility None
Porch Deck(s), Wrap Around
Garage N
Building
Lot Description Premium
Story 3
Foundation Slab
Sewer Public Sewer
Water Public
Architectural Style Victorian
Level or Stories 3
Additional Building Above Grade, Below Grade
Structure Type Beamed Ceilings,Cathedral Ceilings,2 Story Ceilings,Vaulted Ceilings
New Construction N
Schools
School District Prince George'S County Public Schools
Others
Senior Community No
Tax ID 17070761395
Ownership Fee Simple
SqFt Source Assessor
Special Listing Condition Standard

"My job is to find and attract mastery-based agents to the office, protect the culture, and make sure everyone is happy! "



