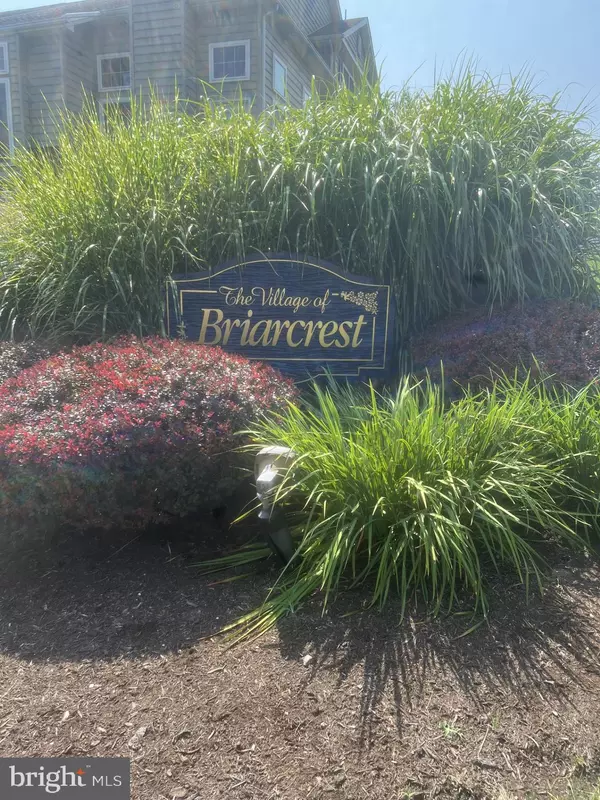3 Beds
3 Baths
2,722 SqFt
3 Beds
3 Baths
2,722 SqFt
OPEN HOUSE
Sat Aug 09, 11:30am - 2:30pm
Key Details
Property Type Townhouse
Sub Type End of Row/Townhouse
Listing Status Coming Soon
Purchase Type For Sale
Square Footage 2,722 sqft
Price per Sqft $132
Subdivision Briarcrest
MLS Listing ID PABK2060688
Style Traditional
Bedrooms 3
Full Baths 2
Half Baths 1
HOA Fees $16/mo
HOA Y/N Y
Abv Grd Liv Area 2,722
Year Built 2004
Available Date 2025-08-08
Annual Tax Amount $6,489
Tax Year 2022
Lot Size 1,742 Sqft
Acres 0.04
Property Sub-Type End of Row/Townhouse
Source BRIGHT
Property Description
As you enter the home, your greeted by the expansive entry way leading to the formal dining area perfect for hosting gatherings. The kitchen features a breakfast area and opens to the family room, which is flooded with natural light from a wall of windows-a dream for plant lovers! A cozy gas fireplace anchors the space making it perfect for family movie nights or relaxed entertaining.
The formal living area was thoughtfully converted to a private office/den ideal for remote work or study and could also serve as fourth bedroom. A convenient first floor half bath and laundry with access to your 2 car garage. Upstairs, a spacious landing for additional flex space perfect for second TV area, study area or workout space. The spacious primary suite offers a generous walk in closet and 4 piece ensuite complete with double vanity, soaking tub, stall shower and private water closet. Two additional bedrooms and full hall bathroom complete the second floor. Recent upgrades include new rear facing windows 2023, new carpeting 2023, new HVAC and Furnace 2024, new dishwasher 2024, and new expansion tank on hot water heater 2024.
Located in Twin Valley School District, this home is just minutes from the turnpike providing easy access to Lancaster, Philadelphia and areas in between. Don't miss the opportunity to own this move-in-ready home in a prime location.
Location
State PA
County Berks
Area Caernarvon Twp (10235)
Zoning RESIDENTIAL
Interior
Interior Features Carpet, Ceiling Fan(s), Floor Plan - Open, Formal/Separate Dining Room, Kitchen - Gourmet, Pantry, Bathroom - Soaking Tub, Walk-in Closet(s), Wood Floors
Hot Water Natural Gas
Heating Heat Pump - Gas BackUp
Cooling Central A/C
Fireplaces Number 1
Fireplaces Type Gas/Propane, Marble, Mantel(s)
Inclusions Washer, Dryer, Refrigerator
Equipment Built-In Microwave, Dishwasher, Disposal, Dryer - Front Loading, Oven/Range - Gas, Refrigerator, Washer - Front Loading
Fireplace Y
Appliance Built-In Microwave, Dishwasher, Disposal, Dryer - Front Loading, Oven/Range - Gas, Refrigerator, Washer - Front Loading
Heat Source Natural Gas
Laundry Has Laundry, Main Floor
Exterior
Exterior Feature Patio(s)
Parking Features Garage - Front Entry, Additional Storage Area, Oversized, Garage Door Opener
Garage Spaces 2.0
Amenities Available Pool - Outdoor, Recreational Center, Tot Lots/Playground
Water Access N
Roof Type Shingle
Accessibility None
Porch Patio(s)
Attached Garage 2
Total Parking Spaces 2
Garage Y
Building
Story 2
Foundation Concrete Perimeter
Sewer Public Sewer
Water Public
Architectural Style Traditional
Level or Stories 2
Additional Building Above Grade, Below Grade
New Construction N
Schools
Elementary Schools Twin Valley
High Schools Twin Valley
School District Twin Valley
Others
HOA Fee Include Common Area Maintenance,Lawn Maintenance,Pool(s),Recreation Facility,Snow Removal
Senior Community No
Tax ID 35-5320-03-24-8268
Ownership Fee Simple
SqFt Source Estimated
Acceptable Financing Conventional, FHA, Cash
Listing Terms Conventional, FHA, Cash
Financing Conventional,FHA,Cash
Special Listing Condition Standard

"My job is to find and attract mastery-based agents to the office, protect the culture, and make sure everyone is happy! "




