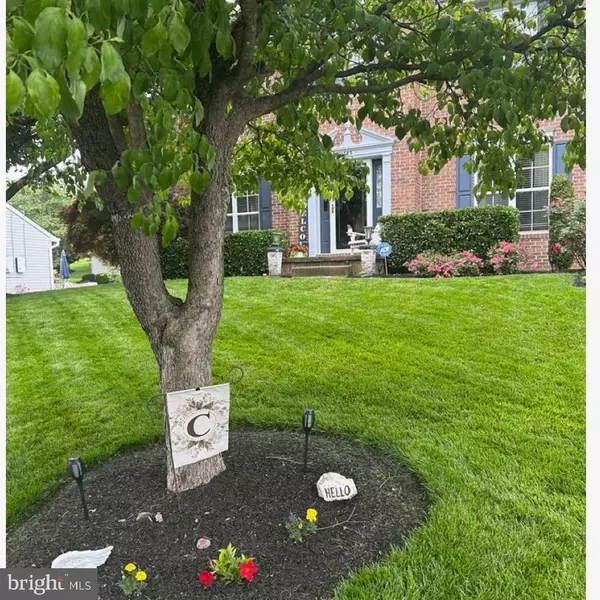4 Beds
4 Baths
3,270 SqFt
4 Beds
4 Baths
3,270 SqFt
Key Details
Property Type Single Family Home
Sub Type Detached
Listing Status Coming Soon
Purchase Type For Sale
Square Footage 3,270 sqft
Price per Sqft $198
Subdivision Diamond Hills
MLS Listing ID MDCR2029204
Style Colonial
Bedrooms 4
Full Baths 3
Half Baths 1
HOA Fees $26/ann
HOA Y/N Y
Abv Grd Liv Area 2,520
Year Built 1993
Available Date 2025-08-14
Annual Tax Amount $4,913
Tax Year 2024
Lot Size 0.327 Acres
Acres 0.33
Property Sub-Type Detached
Source BRIGHT
Property Description
With nearly 3,300 square feet of living space, this brick front colonial boasts 4 bedrooms and 3.5 baths on it's 3 levels. Guests feel immediately welcome upon entering the front foyer with a soaring cathedral ceiling. Notice the crown molding through out this main level (continued in the basement if you can believe...) as well as the new LVP in most of the rooms, and beautiful wood blinds! The living and dining rooms can be found on each side of the front foyer. These versatile rooms can be adapted to suite your personal taste or needs. The rear of the home is the light filled family room, eating area and kitchen. Notice the extra side windows to bathe the family room in sunshine. The gas fireplace centers this room and provides that comfy feeling of home on cold winter evenings!
Your eye is immediately drawn outwards to the lovely, screened porch complete with ceiling fan. Though a 3 season room, the windows do have panes to enclose in winter! (Thus with a simple space heater, you can cozy up in winter as well!) Off the porch is a private patio shaded by trees and backing to the common area! Back inside, the functional kitchen with granite, newer appliances and storage provides all the space you need for your culinary creations. A cute half bath is also found on the main level.
Upstairs one will find a beautiful primary bedroom with a walk in closet and en-suite. The updated bathroom has a lovely large soaking tub, nice shower, as well as dual sinks. Three other ample bedrooms are located on this level, as well as a nice hall bath.
Meandering down stairs you will find a haven for all things fun! A game of pool, poker night, or just hanging with friends...all are options with these entertainment spaces. The oversized walk out also provides ample ample natural light that one forgets they are in the lower level. This level also includes a full bath thus would be adapted to a private quarters for guests if need be. Ample storage, and the laundry are also on this lower level.
NEW ARCH SHINGLE ROOF 2020 with warranty; Newer HWH; New screens for porch 2025; new storm door; New LVP 2024
And what about location and convenience!! Just blocks to shopping, the Carroll County Farm Museum, the Hospital, the YMCA, as well as top schools-Friendship Valley Elementary and Westminster High, CCCC and the new Carroll County Tech Center! AND so much more! Welcome Home!
Location
State MD
County Carroll
Zoning R-200
Rooms
Other Rooms Living Room, Dining Room, Primary Bedroom, Sitting Room, Bedroom 2, Bedroom 3, Bedroom 4, Kitchen, Game Room, Family Room, Foyer, Recreation Room, Storage Room, Bathroom 2, Primary Bathroom, Screened Porch
Basement Connecting Stairway, Daylight, Partial, Full, Heated, Outside Entrance, Partially Finished, Walkout Stairs
Interior
Interior Features Crown Moldings, Chair Railings, Ceiling Fan(s), Carpet, Kitchen - Island, Walk-in Closet(s), Wainscotting, Family Room Off Kitchen, Bathroom - Soaking Tub, Bar
Hot Water Electric
Heating Forced Air
Cooling Central A/C
Fireplaces Number 1
Fireplace Y
Heat Source Natural Gas, Electric
Exterior
Exterior Feature Patio(s), Porch(es), Screened, Enclosed, Brick
Parking Features Garage Door Opener
Garage Spaces 2.0
Water Access N
Roof Type Architectural Shingle
Accessibility None
Porch Patio(s), Porch(es), Screened, Enclosed, Brick
Attached Garage 2
Total Parking Spaces 2
Garage Y
Building
Lot Description Backs - Open Common Area
Story 3
Foundation Block
Sewer Public Sewer
Water Public
Architectural Style Colonial
Level or Stories 3
Additional Building Above Grade, Below Grade
New Construction N
Schools
Elementary Schools Friendship Valley
High Schools Westminster
School District Carroll County Public Schools
Others
HOA Fee Include Snow Removal,Common Area Maintenance
Senior Community No
Tax ID 0707119674
Ownership Fee Simple
SqFt Source Assessor
Special Listing Condition Standard

"My job is to find and attract mastery-based agents to the office, protect the culture, and make sure everyone is happy! "




