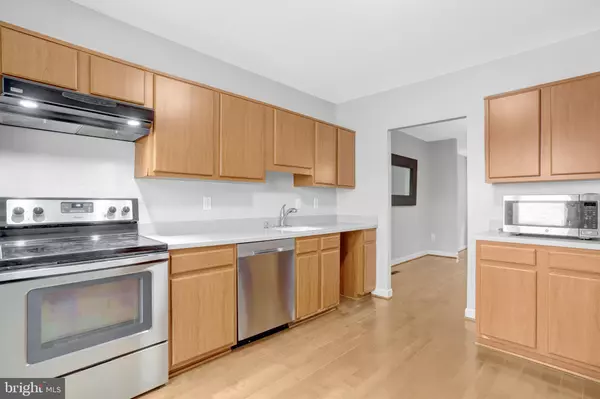3 Beds
4 Baths
2,276 SqFt
3 Beds
4 Baths
2,276 SqFt
Key Details
Property Type Townhouse
Sub Type Interior Row/Townhouse
Listing Status Active
Purchase Type For Rent
Square Footage 2,276 sqft
Subdivision Tuckahoe Village
MLS Listing ID VAAR2061680
Style Colonial
Bedrooms 3
Full Baths 3
Half Baths 1
HOA Y/N N
Abv Grd Liv Area 1,584
Year Built 1980
Lot Size 1,782 Sqft
Acres 0.04
Property Sub-Type Interior Row/Townhouse
Source BRIGHT
Property Description
Over 2,200 sq. ft. 3 Br + office/3.5 Ba brick townhome w/private fenced patio, .3 miles to East Falls Church metro. Spread across three levels, this home features hardwood floors, fresh paint throughout and spacious rooms. The main level boasts a bright living room with a wood-burning fireplace + large windows (overlooking green space), a formal dining area, and an eat-in kitchen with stainless steel appliances. There's also a powder room, convenient for guests.
Upstairs, you'll find three generously-sized bedrooms, including a spacious primary suite with en-suite bath and two large closets (one walk-in). A pull-down attic allows for extra storage. The lower level offers a massive walk-out rec. room, featuring a wood-burning fireplace + two separate French doors to the fully fenced patio. The combination of a wet-bar w/ice-maker and wine fridge and gracious patio allows for easy entertaining. Also on the lower level is an office/den and full separate BA, perfect for guests.
Outdoor space is ample with a large expanse of grass right off the backside of the patio, ideal for kids and dogs to play. There's also a huge shed for storing your gardening tools and exercise equipment. Walk to Tuckahoe Park, popular restaurants (Yumi Sushi, South Block) and the East Falls Church metro. Tuckahoe ES/Williamsburg MS/Yorktown HS pyramid. Easy driving commute to points east/west via I-66 and Route 29. Two assigned parking spaces. Pets are permitted on a case-by-case basis w/$500 deposit each. Available for occupancy August 1st. Note minimum credit score of 700 for each applicant and lowest two combined incomes of 40x the monthly rent.
Location
State VA
County Arlington
Zoning R-10T
Rooms
Other Rooms Living Room, Dining Room, Primary Bedroom, Bedroom 2, Kitchen, Laundry, Office, Recreation Room, Primary Bathroom, Full Bath, Half Bath
Basement Outside Entrance, Rear Entrance, Daylight, Full, Full, Fully Finished, Heated, Improved, Walkout Level
Interior
Interior Features Breakfast Area, Kitchen - Gourmet, Dining Area, Attic, Bathroom - Tub Shower, Bathroom - Walk-In Shower, Kitchen - Table Space, Walk-in Closet(s), Wet/Dry Bar, Wood Floors
Hot Water Electric
Heating Heat Pump(s)
Cooling Central A/C
Flooring Wood, Tile/Brick, Vinyl
Fireplaces Number 2
Fireplaces Type Brick, Fireplace - Glass Doors, Other
Equipment Dishwasher, Extra Refrigerator/Freezer, Microwave, Oven/Range - Electric, Refrigerator, Stainless Steel Appliances, Washer, Dryer, Icemaker
Furnishings No
Fireplace Y
Appliance Dishwasher, Extra Refrigerator/Freezer, Microwave, Oven/Range - Electric, Refrigerator, Stainless Steel Appliances, Washer, Dryer, Icemaker
Heat Source Natural Gas
Laundry Lower Floor, Has Laundry, Washer In Unit, Dryer In Unit
Exterior
Exterior Feature Patio(s)
Parking On Site 2
Fence Fully, Privacy, Wood
Water Access N
View Garden/Lawn, Trees/Woods
Accessibility None
Porch Patio(s)
Garage N
Building
Lot Description Level, Private, Adjoins - Open Space
Story 3
Foundation Permanent
Sewer Public Sewer
Water Public
Architectural Style Colonial
Level or Stories 3
Additional Building Above Grade, Below Grade
New Construction N
Schools
Elementary Schools Tuckahoe
Middle Schools Williamsburg
High Schools Yorktown
School District Arlington County Public Schools
Others
Pets Allowed Y
Senior Community No
Tax ID 11-005-190
Ownership Other
SqFt Source Assessor
Pets Allowed Case by Case Basis, Pet Addendum/Deposit

"My job is to find and attract mastery-based agents to the office, protect the culture, and make sure everyone is happy! "






