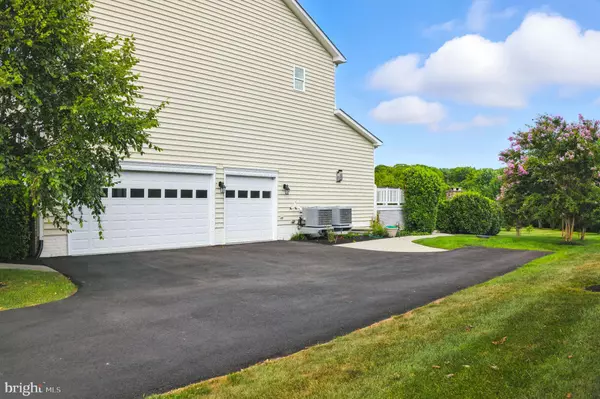5 Beds
5 Baths
5,566 SqFt
5 Beds
5 Baths
5,566 SqFt
OPEN HOUSE
Sat Aug 16, 1:00pm - 3:00pm
Sun Aug 17, 2:00pm - 4:00pm
Key Details
Property Type Single Family Home
Sub Type Detached
Listing Status Coming Soon
Purchase Type For Sale
Square Footage 5,566 sqft
Price per Sqft $247
Subdivision Raspberry Falls
MLS Listing ID VALO2103756
Style Colonial
Bedrooms 5
Full Baths 4
Half Baths 1
HOA Fees $18/mo
HOA Y/N Y
Abv Grd Liv Area 4,066
Year Built 2012
Available Date 2025-08-15
Annual Tax Amount $9,667
Tax Year 2025
Lot Size 0.560 Acres
Acres 0.56
Property Sub-Type Detached
Source BRIGHT
Property Description
Experience refined living in the beautiful Raspberry Falls neighborhood with this elegant Colonial-style residence, perfectly positioned near the 12th hole of the award-winning Raspberry Falls Golf Course. Built by Van Metre in 2012 and elegantly enhanced with over $250K in updates by the current owners, this home offers an ideal combination of timeless style, modern upgrades, and everyday comfort.
Inside, rich 5-inch wide hardwood floors, detailed crown molding, and an open, light-filled layout set the tone for both relaxed living and elegant entertaining. The gourmet kitchen features premium countertops, stainless steel appliances, a six-burner gas range, and a spacious center island—perfect for gatherings large or small.
The main level also includes a formal dining room and a welcoming living area centered around a striking stone gas fireplace. Expansive windows fill the home with natural light and frame scenic views - and most of these windows are adorned with timeless plantation shutters.
Upstairs, the primary suite offers two walk-in closets and a spa-like bath with a soaking tub and walk-in shower, with a new frameless glass door. Three additional upstairs bedrooms provide generous space and privacy.
The fully finished walkout basement offers versatility for a home office, gym, workshop, or recreation room, and includes another legally permitted bedroom and bathroom.
Outdoors, enjoy a 0.56-acre landscaped lot backing to trees and open space. Entertain on the extensive hardscape patio, relax in the hot tub, or take in serene views of the nearby creek and golf course. Evening ambiance is enhanced by outdoor lighting.
Additional features include a three-car garage, ample driveway parking (the driveway was repaved in 2024!), and access to community amenities—pool, tennis courts, and walking trails. Raspberry Falls Golf Club membership is optional.
Location
State VA
County Loudoun
Zoning AR1
Direction West
Rooms
Other Rooms Dining Room, Bedroom 2, Bedroom 3, Bedroom 4, Kitchen, Game Room, Family Room, Den, Basement, Foyer, Breakfast Room, Bedroom 1, Exercise Room, Laundry, Office, Utility Room, Bathroom 1, Bathroom 2, Bathroom 3, Bonus Room, Half Bath
Basement Full
Interior
Interior Features Attic, Attic/House Fan, Bathroom - Soaking Tub, Bathroom - Walk-In Shower, Breakfast Area, Carpet, Ceiling Fan(s), Chair Railings, Combination Kitchen/Dining, Combination Kitchen/Living, Crown Moldings, Dining Area, Family Room Off Kitchen, Formal/Separate Dining Room, Kitchen - Gourmet, Kitchen - Island, Pantry, Recessed Lighting, Sprinkler System, Store/Office, Upgraded Countertops, Wainscotting, Walk-in Closet(s), Water Treat System, Window Treatments, Wood Floors, Bathroom - Tub Shower, Primary Bath(s), WhirlPool/HotTub
Hot Water 60+ Gallon Tank, Propane
Heating Heat Pump - Gas BackUp, Programmable Thermostat, Other
Cooling Ceiling Fan(s), Central A/C, Heat Pump(s), Multi Units, Programmable Thermostat
Fireplaces Number 1
Equipment Built-In Microwave, Disposal, Dryer - Electric, Dryer - Front Loading, Extra Refrigerator/Freezer, Oven/Range - Gas, Range Hood, Refrigerator, Stainless Steel Appliances, Washer - Front Loading
Furnishings No
Fireplace Y
Appliance Built-In Microwave, Disposal, Dryer - Electric, Dryer - Front Loading, Extra Refrigerator/Freezer, Oven/Range - Gas, Range Hood, Refrigerator, Stainless Steel Appliances, Washer - Front Loading
Heat Source Propane - Leased, Electric
Laundry Upper Floor
Exterior
Parking Features Additional Storage Area, Garage - Side Entry, Garage Door Opener, Other
Garage Spaces 8.0
Utilities Available Electric Available, Phone Available, Propane, Under Ground, Water Available
View Y/N N
Water Access N
View Creek/Stream, Golf Course
Roof Type Architectural Shingle
Street Surface Paved
Accessibility None
Road Frontage City/County
Attached Garage 3
Total Parking Spaces 8
Garage Y
Private Pool N
Building
Lot Description Adjoins - Open Space, Backs to Trees, Front Yard, Landscaping
Story 2
Foundation Concrete Perimeter
Sewer Public Sewer
Water Community
Architectural Style Colonial
Level or Stories 2
Additional Building Above Grade, Below Grade
New Construction N
Schools
School District Loudoun County Public Schools
Others
Pets Allowed Y
HOA Fee Include Common Area Maintenance,Insurance,Management,Pool(s),Reserve Funds,Road Maintenance,Snow Removal,Trash
Senior Community No
Tax ID 184286095000
Ownership Fee Simple
SqFt Source Assessor
Security Features Exterior Cameras
Acceptable Financing Cash, Conventional, Negotiable, VA
Horse Property N
Listing Terms Cash, Conventional, Negotiable, VA
Financing Cash,Conventional,Negotiable,VA
Special Listing Condition Standard
Pets Allowed Cats OK, Dogs OK

"My job is to find and attract mastery-based agents to the office, protect the culture, and make sure everyone is happy! "






