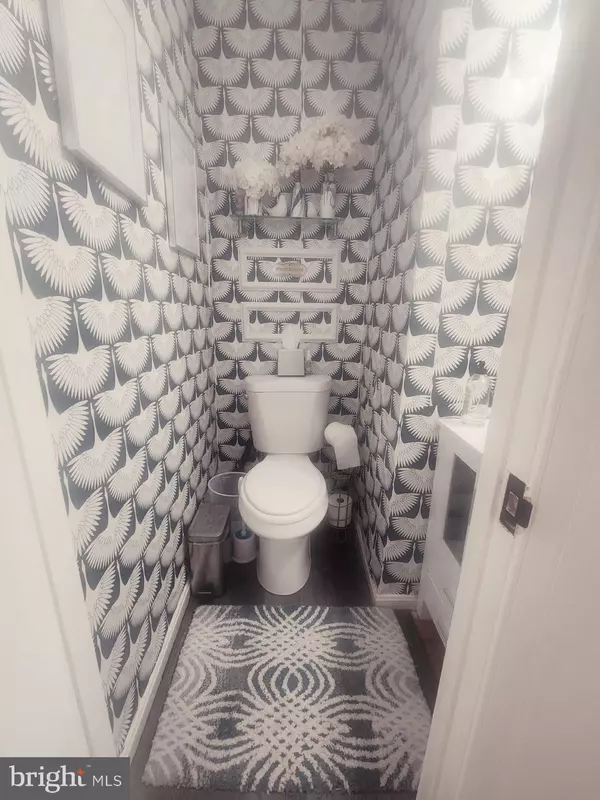3 Beds
3 Baths
2,048 SqFt
3 Beds
3 Baths
2,048 SqFt
Key Details
Property Type Townhouse
Sub Type Interior Row/Townhouse
Listing Status Coming Soon
Purchase Type For Sale
Square Footage 2,048 sqft
Price per Sqft $194
Subdivision Boniwood
MLS Listing ID MDPG2161188
Style Colonial
Bedrooms 3
Full Baths 2
Half Baths 1
HOA Fees $15/qua
HOA Y/N Y
Abv Grd Liv Area 1,368
Year Built 1989
Available Date 2025-08-08
Annual Tax Amount $4,087
Tax Year 2022
Lot Size 1,464 Sqft
Acres 0.03
Property Sub-Type Interior Row/Townhouse
Source BRIGHT
Property Description
Location
State MD
County Prince Georges
Zoning LCD
Rooms
Basement Fully Finished
Interior
Hot Water Natural Gas
Heating Hot Water
Cooling Ceiling Fan(s), Central A/C
Fireplaces Number 1
Fireplace Y
Heat Source Natural Gas
Exterior
Water Access N
Accessibility None
Garage N
Building
Story 3
Foundation Block
Sewer Public Sewer
Water Public
Architectural Style Colonial
Level or Stories 3
Additional Building Above Grade, Below Grade
New Construction N
Schools
Elementary Schools Waldon Woods
Middle Schools Stephen Decatur
High Schools Surrattsville
School District Prince George'S County Public Schools
Others
HOA Fee Include Common Area Maintenance,Snow Removal,Trash
Senior Community No
Tax ID 17090900175
Ownership Fee Simple
SqFt Source Assessor
Acceptable Financing FHA, Conventional, Cash, VA
Listing Terms FHA, Conventional, Cash, VA
Financing FHA,Conventional,Cash,VA
Special Listing Condition Standard

"My job is to find and attract mastery-based agents to the office, protect the culture, and make sure everyone is happy! "





