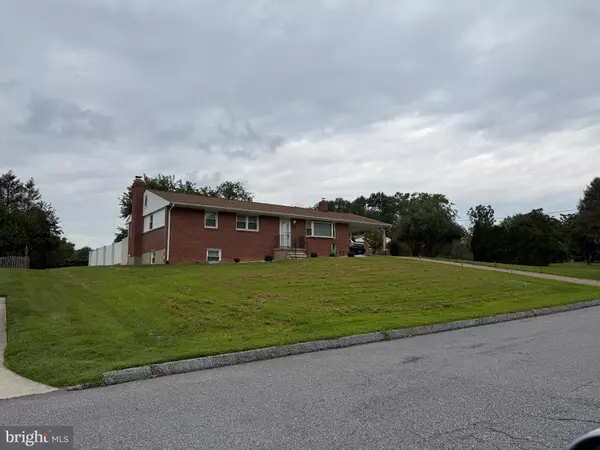3 Beds
3 Baths
2,352 SqFt
3 Beds
3 Baths
2,352 SqFt
Key Details
Property Type Single Family Home
Sub Type Detached
Listing Status Coming Soon
Purchase Type For Sale
Square Footage 2,352 sqft
Price per Sqft $349
Subdivision Hammond Park
MLS Listing ID MDHW2057952
Style Ranch/Rambler
Bedrooms 3
Full Baths 2
Half Baths 1
HOA Y/N N
Abv Grd Liv Area 1,344
Year Built 1962
Available Date 2025-08-14
Annual Tax Amount $7,218
Tax Year 2025
Lot Size 0.540 Acres
Acres 0.54
Property Sub-Type Detached
Source BRIGHT
Property Description
Discover the charm of this beautifully maintained ranch-style home nestled in the desirable Hammond Park neighborhood. This spacious residence offers 2,352 square feet of thoughtfully designed living space, featuring three generous bedrooms and two and a half bathrooms, perfect for both relaxation and entertaining. Step inside to find an inviting open floor plan adorned with rich hardwood and luxury vinyl plank flooring. At the heart of the home is an expansive kitchen with upgraded countertops and an eat-in area, seamlessly connecting to the dining and living spaces. Enjoy cozy evenings by the brick fireplace, enhanced by elegant mantels and exposed beams that bring warmth and character. The fully finished basement provides additional versatile living space — ideal for a home theater, gym, or recreation room — with easy walkout access to the outdoors. Equipped with modern appliances including a built-in microwave, dishwasher, and washer/dryer, this home ensures effortless daily living. Outside, the 0.54-acre lot is a private oasis with beautifully landscaped front and rear yards, a private in-ground pool, and plenty of room to entertain or relax. Two 10x10 ft. storage sheds offer ample space for tools and equipment, while a 20x20 ft. carport canopy adds flexible coverage for additional gathering. A detached garage and carport further enhance convenience, offering plentiful space for vehicles and storage. Enjoy the tranquility of suburban living just moments from local amenities. This home isn't just a place to live — it's a lifestyle of comfort, convenience, and outdoor enjoyment. Don't miss your opportunity to make it yours!
Location
State MD
County Howard
Zoning R20
Rooms
Other Rooms Bedroom 2, Bedroom 3, Bedroom 1, Bathroom 1, Bathroom 2, Half Bath
Basement Connecting Stairway, Full, Fully Finished, Improved, Interior Access, Outside Entrance, Rear Entrance, Walkout Stairs
Main Level Bedrooms 3
Interior
Interior Features Attic, Breakfast Area, Built-Ins, Cedar Closet(s), Ceiling Fan(s), Combination Dining/Living, Combination Kitchen/Dining, Dining Area, Entry Level Bedroom, Exposed Beams, Floor Plan - Open, Kitchen - Eat-In, Primary Bath(s), Recessed Lighting, Upgraded Countertops, Wood Floors
Hot Water Electric
Heating Other
Cooling Ceiling Fan(s), Central A/C
Flooring Hardwood, Luxury Vinyl Plank
Fireplaces Number 1
Fireplaces Type Brick, Mantel(s), Wood
Inclusions See Disclosures
Equipment Built-In Microwave, Dishwasher, Disposal, Dryer, Exhaust Fan, Oven/Range - Electric, Refrigerator, Washer
Fireplace Y
Window Features Bay/Bow,Replacement
Appliance Built-In Microwave, Dishwasher, Disposal, Dryer, Exhaust Fan, Oven/Range - Electric, Refrigerator, Washer
Heat Source Oil
Laundry Basement
Exterior
Exterior Feature Deck(s), Porch(es)
Parking Features Covered Parking, Garage - Front Entry, Garage Door Opener
Garage Spaces 4.0
Fence Masonry/Stone, Wood
Pool Concrete, Fenced, Filtered, In Ground, Other
View Y/N N
Water Access N
View Other
Roof Type Asphalt,Shingle
Accessibility None
Porch Deck(s), Porch(es)
Total Parking Spaces 4
Garage Y
Private Pool N
Building
Lot Description Front Yard, Landscaping, Rear Yard, SideYard(s)
Story 2
Foundation Slab
Sewer Public Sewer
Water Public
Architectural Style Ranch/Rambler
Level or Stories 2
Additional Building Above Grade, Below Grade
Structure Type Beamed Ceilings
New Construction N
Schools
Elementary Schools Hammond
Middle Schools Hammond
High Schools Atholton
School District Howard County Public School System
Others
Pets Allowed N
Senior Community No
Tax ID 1406414087
Ownership Fee Simple
SqFt Source Estimated
Security Features Main Entrance Lock,Smoke Detector
Acceptable Financing Cash, Conventional, FHA, VA, Other
Horse Property N
Listing Terms Cash, Conventional, FHA, VA, Other
Financing Cash,Conventional,FHA,VA,Other
Special Listing Condition Standard

"My job is to find and attract mastery-based agents to the office, protect the culture, and make sure everyone is happy! "



