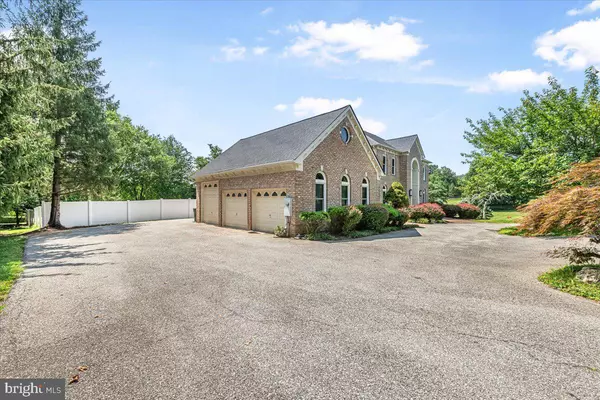5 Beds
5 Baths
4,133 SqFt
5 Beds
5 Baths
4,133 SqFt
Key Details
Property Type Single Family Home
Sub Type Detached
Listing Status Active
Purchase Type For Sale
Square Footage 4,133 sqft
Price per Sqft $374
Subdivision Highmeadows
MLS Listing ID MDFR2068740
Style Colonial
Bedrooms 5
Full Baths 4
Half Baths 1
HOA Y/N N
Abv Grd Liv Area 4,133
Year Built 1998
Annual Tax Amount $8,928
Tax Year 2025
Lot Size 1.790 Acres
Acres 1.79
Property Sub-Type Detached
Source BRIGHT
Property Description
Step into the chef's dream kitchen featuring Thermador appliances, including a smart oven with 4 gas burners, double oven, two dishwashers, a smart sink, and an expansive walk-in pantry. The adjacent mudroom is thoughtfully designed with 5 custom California Closet lockers, a bench with storage drawers, and heated floors.
Enjoy whole-home Savant smart technology, including automatic smart blinds on the main level and built-in surround sound throughout. The main level also showcases Brazilian cherry hardwoods and high-end ProVia windows and doors with a transferable warranty for peace of mind.
The primary suite is its own private retreat, entered through a dedicated foyer with a private laundry area. The luxurious en-suite bath features heated floors, a rain shower with body sprayers, a soaking tub, double vanity, and a large walk-in California Closet.
Upstairs, you'll find three additional bedrooms, one with a private en-suite, and two sharing a Jack-and-Jill bath, each finished with custom California Closets.
The fully finished walk-out basement offers in-law suite potential with a bedroom and walk-in closet, a full bath, kitchen, living area, home office, workout space, and ample storage, all with heated floors and direct access to the pool level.
Outside, entertain in style with an in-ground pool, oversized deck, and patio area perfect for summer gatherings. The three-car garage includes a private sauna, completing this extraordinary property.
This home is the perfect blend of luxury, technology, and thoughtful design—inside and out.
Location
State MD
County Frederick
Zoning RESIDENTIAL
Rooms
Other Rooms Living Room, Dining Room, Primary Bedroom, Sitting Room, Bedroom 4, Bedroom 5, Kitchen, Family Room, Foyer, Breakfast Room, Study, Sun/Florida Room, Great Room, Laundry, Storage Room, Bathroom 2, Bathroom 3
Basement Daylight, Partial, Fully Finished, Heated, Interior Access, Outside Entrance, Rear Entrance, Shelving, Walkout Level, Windows
Interior
Interior Features Bar, Breakfast Area, Carpet, Ceiling Fan(s), Chair Railings, Crown Moldings, Family Room Off Kitchen, Floor Plan - Open, Formal/Separate Dining Room, Kitchen - Gourmet, Kitchen - Island, Kitchen - Table Space, Primary Bath(s), Pantry, Recessed Lighting, Upgraded Countertops, Walk-in Closet(s), Wet/Dry Bar, Wood Floors
Hot Water Electric
Heating Heat Pump(s)
Cooling Central A/C, Ceiling Fan(s)
Flooring Carpet, Ceramic Tile, Hardwood
Fireplaces Number 1
Fireplaces Type Gas/Propane, Mantel(s), Fireplace - Glass Doors
Inclusions All mounted tv's, sauna in garage, Savant Home System
Equipment Built-In Microwave, Built-In Range, Cooktop - Down Draft, Dishwasher, Disposal, Dryer, Exhaust Fan, Extra Refrigerator/Freezer, Icemaker, Microwave, Oven - Wall, Refrigerator, Washer, Water Heater
Fireplace Y
Appliance Built-In Microwave, Built-In Range, Cooktop - Down Draft, Dishwasher, Disposal, Dryer, Exhaust Fan, Extra Refrigerator/Freezer, Icemaker, Microwave, Oven - Wall, Refrigerator, Washer, Water Heater
Heat Source Electric, Propane - Owned
Laundry Basement, Upper Floor
Exterior
Exterior Feature Deck(s), Patio(s), Porch(es)
Parking Features Garage - Side Entry, Garage Door Opener, Inside Access
Garage Spaces 3.0
Fence Partially, Rear, Vinyl
Pool In Ground
Utilities Available Propane
Water Access N
Accessibility None
Porch Deck(s), Patio(s), Porch(es)
Attached Garage 3
Total Parking Spaces 3
Garage Y
Building
Lot Description Cul-de-sac, Landscaping, Level, SideYard(s)
Story 3
Foundation Other
Sewer Private Septic Tank
Water Well
Architectural Style Colonial
Level or Stories 3
Additional Building Above Grade
Structure Type 9'+ Ceilings,Tray Ceilings
New Construction N
Schools
School District Frederick County Public Schools
Others
Pets Allowed Y
Senior Community No
Tax ID 1121433519
Ownership Fee Simple
SqFt Source Assessor
Special Listing Condition Standard
Pets Allowed Cats OK, Dogs OK
Virtual Tour https://cvphotographyllc.hd.pics/6603-Babak-Dr

"My job is to find and attract mastery-based agents to the office, protect the culture, and make sure everyone is happy! "






