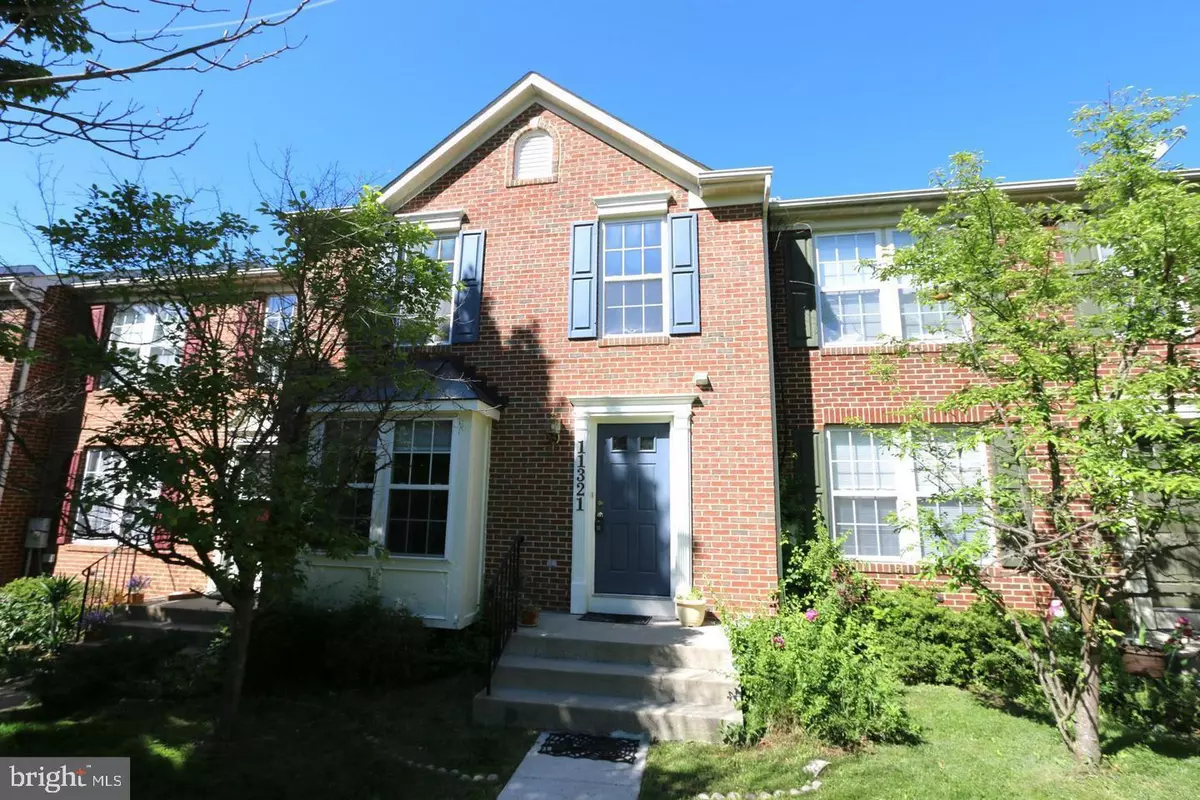
3 Beds
4 Baths
1,252 SqFt
3 Beds
4 Baths
1,252 SqFt
Key Details
Property Type Townhouse
Sub Type Interior Row/Townhouse
Listing Status Active
Purchase Type For Rent
Square Footage 1,252 sqft
Subdivision Amberlea Farm
MLS Listing ID MDMC2197810
Style Colonial
Bedrooms 3
Full Baths 3
Half Baths 1
HOA Y/N Y
Abv Grd Liv Area 1,252
Year Built 2002
Available Date 2025-09-15
Lot Size 1,600 Sqft
Acres 0.04
Property Sub-Type Interior Row/Townhouse
Source BRIGHT
Property Description
Located in the highly sought-after Wootton High School district and just minutes from shopping, dining, and major commuter routes, this home offers the perfect blend of convenience and community.
Step inside to find a bright and open layout with plenty of natural light. The main level features a spacious living and dining area, a well-sized kitchen, and comfortable bedrooms upstairs. The finished lower level provides additional living space, perfect for a family room, home office, or guest area.
Recent updates include fresh paint, new carpet, and modern touches throughout, making this home move-in ready. Enjoy the comfort of central air, the practicality of a finished basement, and the charm of a classic colonial townhouse.
Location
State MD
County Montgomery
Zoning R200
Rooms
Basement Fully Finished, Outside Entrance, Sump Pump
Interior
Hot Water Natural Gas
Heating Central, Heat Pump(s)
Cooling Central A/C
Inclusions Stainless steel 3-door refrigerator Cooktop with down draft Dishwasher & garbage disposal Built-in microwave & single oven Washer & dryer (in unit) Range hood Kitchen island with pantry Fully finished walkout basement with den & full bath Two assigned parking spaces Central A/C and forced air heating
Fireplace N
Heat Source Natural Gas
Exterior
Water Access N
Accessibility Level Entry - Main
Garage N
Building
Story 3
Foundation Wood
Above Ground Finished SqFt 1252
Sewer Public Sewer
Water Public
Architectural Style Colonial
Level or Stories 3
Additional Building Above Grade, Below Grade
New Construction N
Schools
Elementary Schools Dufief
Middle Schools Robert Frost
High Schools Thomas S. Wootton
School District Montgomery County Public Schools
Others
Pets Allowed N
Senior Community No
Tax ID 160603294283
Ownership Other
SqFt Source 1252


"My job is to find and attract mastery-based agents to the office, protect the culture, and make sure everyone is happy! "






