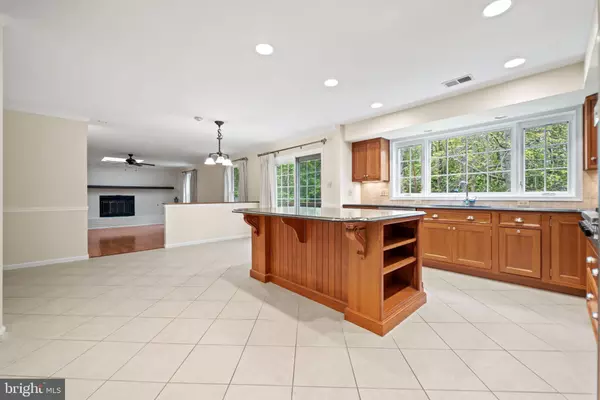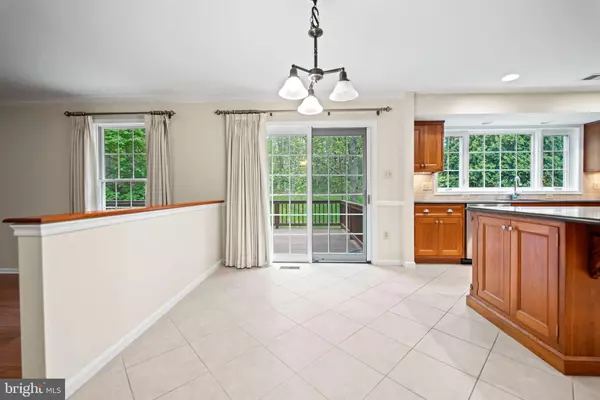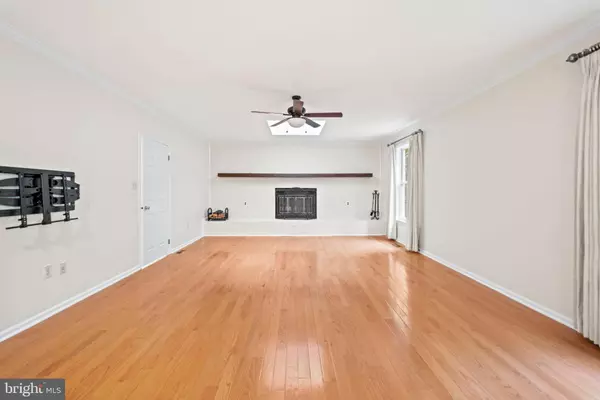
5 Beds
4 Baths
3,600 SqFt
5 Beds
4 Baths
3,600 SqFt
Key Details
Property Type Single Family Home
Sub Type Detached
Listing Status Active
Purchase Type For Rent
Square Footage 3,600 sqft
Subdivision Hickory Hollow Forest
MLS Listing ID VAFX2265368
Style Tudor
Bedrooms 5
Full Baths 3
Half Baths 1
Abv Grd Liv Area 2,400
Year Built 1986
Lot Size 0.680 Acres
Acres 0.68
Property Sub-Type Detached
Source BRIGHT
Property Description
Set on a beautifully wooded lot, this refined three-story Tudor-style residence offers the tranquility of an English country retreat while keeping you just minutes from Oakton Center, local dining, and shopping. A grand foyer with an impressive staircase sets the tone upon entry, opening to a sophisticated study with built-in bookcases on one side and a formal living room with a cozy fireplace on the other. The living room flows seamlessly into the formal dining room—perfect for hosting gatherings.
At the heart of the home, the gourmet kitchen features custom cabinetry, a functional center island, and premium stone countertops. Just beyond, the inviting family room offers another fireplace and additional built-ins, creating a warm setting for everyday living.
Upstairs, four spacious bedrooms and two full baths provide comfort for family and guests. The serene primary suite includes a built-in vanity/desk, dual-sink bathroom, separate shower, and a relaxing garden tub.
The finished lower level offers exceptional versatility, with space for a recreation room, home gym, guest area, or media setup. It also includes a third fireplace, plus a second refrigerator and microwave for added convenience.
Step outside to an expansive rear deck overlooking the lush tree-line and large backyard—an ideal space for outdoor dining, play, or quiet relaxation.
Pet-friendly for up to two pets under 50 lbs, this home delivers classic charm, modern comfort, and a truly idyllic setting.
Location
State VA
County Fairfax
Zoning 111
Rooms
Other Rooms Bedroom 2, Bedroom 3, Bedroom 4, Bedroom 5, Bedroom 1, Bathroom 1, Bathroom 2, Bathroom 3, Half Bath
Basement Daylight, Full
Interior
Hot Water Electric
Heating Central
Cooling Central A/C
Fireplaces Number 3
Fireplace Y
Heat Source Natural Gas
Laundry Upper Floor
Exterior
Parking Features Additional Storage Area, Garage - Side Entry, Garage Door Opener, Oversized
Garage Spaces 2.0
Water Access N
Accessibility None
Attached Garage 2
Total Parking Spaces 2
Garage Y
Building
Story 3
Foundation Concrete Perimeter
Above Ground Finished SqFt 2400
Sewer Public Sewer
Water Public
Architectural Style Tudor
Level or Stories 3
Additional Building Above Grade, Below Grade
New Construction N
Schools
School District Fairfax County Public Schools
Others
Pets Allowed Y
Senior Community No
Tax ID 0374 19 0007
Ownership Other
SqFt Source 3600
Pets Allowed Case by Case Basis


"My job is to find and attract mastery-based agents to the office, protect the culture, and make sure everyone is happy! "






