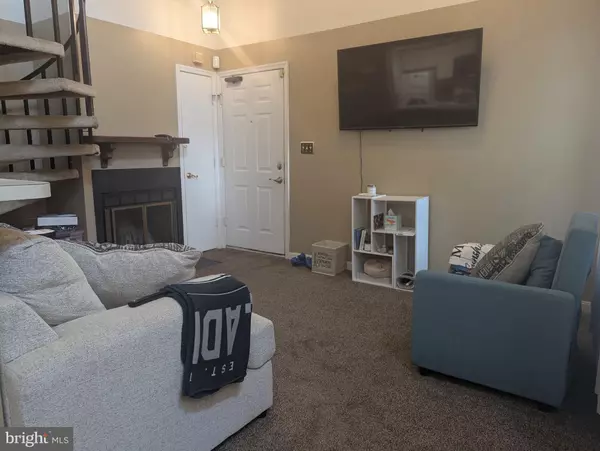
1 Bed
1 Bath
626 SqFt
1 Bed
1 Bath
626 SqFt
Key Details
Property Type Condo
Sub Type Condo/Co-op
Listing Status Active
Purchase Type For Sale
Square Footage 626 sqft
Price per Sqft $351
Subdivision Vistas At Bowie New Town
MLS Listing ID MDPG2165696
Style Loft,Contemporary,Unit/Flat
Bedrooms 1
Full Baths 1
Condo Fees $305/mo
HOA Y/N N
Abv Grd Liv Area 626
Year Built 1989
Annual Tax Amount $2,893
Tax Year 2026
Property Sub-Type Condo/Co-op
Source BRIGHT
Property Description
Step onto your private balcony to savor morning coffee or unwind while taking in the outdoor air - a true personal retreat. Community Park onsite for enjoyable outdoor activities.
Located within 1 mile from shops, Safeway, BJs, restaurants, entertainment, and Park & Ride Commuter lot. This penthouse offers the perfect blend of city convenience, suburban comfort, and timeless elegance. Make it yours today!
Location
State MD
County Prince Georges
Zoning MAC
Rooms
Other Rooms Bedroom 1, Exercise Room, Loft, Storage Room
Main Level Bedrooms 1
Interior
Interior Features Breakfast Area, Built-Ins, Spiral Staircase
Hot Water Electric
Heating Hot Water
Cooling Central A/C
Flooring Carpet, Ceramic Tile
Fireplaces Number 1
Fireplaces Type Wood
Inclusions kitchen appliances, washer/dryer
Equipment Built-In Microwave, Dishwasher, Washer/Dryer Stacked, Stove, Refrigerator
Fireplace Y
Window Features Atrium
Appliance Built-In Microwave, Dishwasher, Washer/Dryer Stacked, Stove, Refrigerator
Heat Source Electric
Laundry Washer In Unit, Dryer In Unit
Exterior
Utilities Available Electric Available, Water Available
Amenities Available Common Grounds, Tot Lots/Playground
Water Access N
Accessibility Other
Garage N
Building
Story 1.5
Unit Features Garden 1 - 4 Floors
Above Ground Finished SqFt 626
Sewer Public Sewer
Water Public
Architectural Style Loft, Contemporary, Unit/Flat
Level or Stories 1.5
Additional Building Above Grade, Below Grade
Structure Type Cathedral Ceilings,Vaulted Ceilings
New Construction N
Schools
School District Prince George'S County Public Schools
Others
Pets Allowed Y
HOA Fee Include Ext Bldg Maint,Management,Insurance,Trash,Snow Removal,Lawn Maintenance
Senior Community No
Tax ID 17070786905
Ownership Condominium
SqFt Source 626
Acceptable Financing Conventional, VA
Listing Terms Conventional, VA
Financing Conventional,VA
Special Listing Condition Standard
Pets Allowed Case by Case Basis


"My job is to find and attract mastery-based agents to the office, protect the culture, and make sure everyone is happy! "






