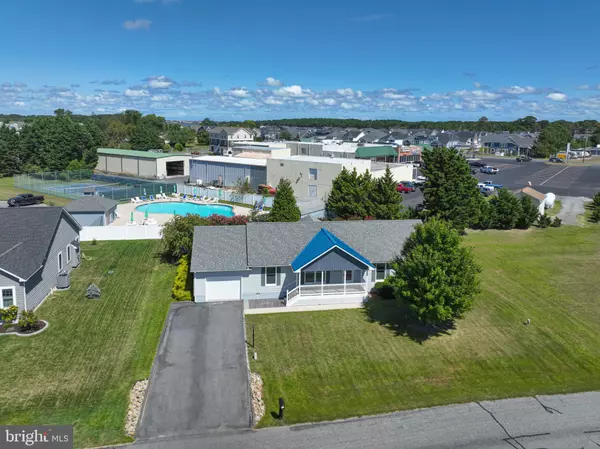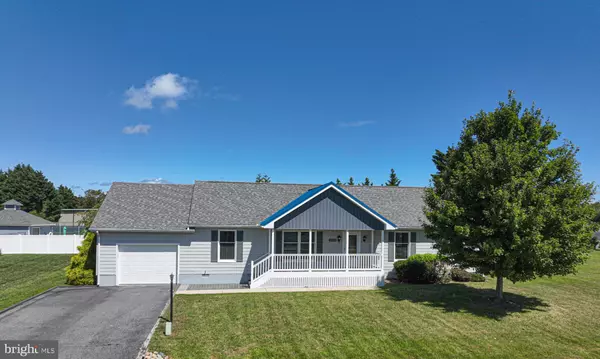
3 Beds
2 Baths
1,568 SqFt
3 Beds
2 Baths
1,568 SqFt
Key Details
Property Type Single Family Home
Sub Type Detached
Listing Status Active
Purchase Type For Sale
Square Footage 1,568 sqft
Price per Sqft $311
Subdivision Cedar Landing
MLS Listing ID DESU2095674
Style Ranch/Rambler
Bedrooms 3
Full Baths 2
HOA Fees $450/ann
HOA Y/N Y
Abv Grd Liv Area 1,568
Year Built 1998
Annual Tax Amount $1,135
Tax Year 2025
Lot Size 10,821 Sqft
Acres 0.25
Property Sub-Type Detached
Source BRIGHT
Property Description
Location
State DE
County Sussex
Area Baltimore Hundred (31001)
Zoning GR
Rooms
Main Level Bedrooms 3
Interior
Interior Features Attic, Bathroom - Walk-In Shower, Bathroom - Tub Shower, Ceiling Fan(s), Dining Area, Entry Level Bedroom, Formal/Separate Dining Room, Kitchen - Eat-In, Primary Bath(s), Upgraded Countertops, Combination Dining/Living, Walk-in Closet(s), Window Treatments
Hot Water Electric
Heating Baseboard - Electric
Cooling Central A/C
Flooring Luxury Vinyl Plank
Equipment Dryer, Microwave, Oven/Range - Electric, Refrigerator, Stainless Steel Appliances, Washer, Water Heater
Furnishings No
Fireplace N
Appliance Dryer, Microwave, Oven/Range - Electric, Refrigerator, Stainless Steel Appliances, Washer, Water Heater
Heat Source Electric
Laundry Has Laundry
Exterior
Exterior Feature Porch(es), Patio(s), Enclosed
Parking Features Garage - Front Entry, Garage Door Opener
Garage Spaces 5.0
Utilities Available Cable TV Available, Phone Available
Amenities Available Pool - Outdoor, Tennis Courts, Water/Lake Privileges, Pier/Dock, Boat Ramp
Water Access N
Roof Type Architectural Shingle
Street Surface Paved
Accessibility Ramp - Main Level
Porch Porch(es), Patio(s), Enclosed
Road Frontage City/County
Attached Garage 1
Total Parking Spaces 5
Garage Y
Building
Lot Description Cleared, Front Yard, Rear Yard, SideYard(s), Landscaping
Story 1
Foundation Crawl Space
Above Ground Finished SqFt 1568
Sewer Public Sewer
Water Public
Architectural Style Ranch/Rambler
Level or Stories 1
Additional Building Above Grade, Below Grade
New Construction N
Schools
School District Indian River
Others
Pets Allowed Y
HOA Fee Include Common Area Maintenance,Pool(s),Pier/Dock Maintenance
Senior Community No
Tax ID 134-09.00-717.00
Ownership Fee Simple
SqFt Source 1568
Security Features Monitored
Acceptable Financing Cash, Conventional, VA, USDA
Listing Terms Cash, Conventional, VA, USDA
Financing Cash,Conventional,VA,USDA
Special Listing Condition Standard
Pets Allowed Cats OK, Dogs OK
Virtual Tour https://fusion.realtourvision.com/idx/292716


"My job is to find and attract mastery-based agents to the office, protect the culture, and make sure everyone is happy! "






