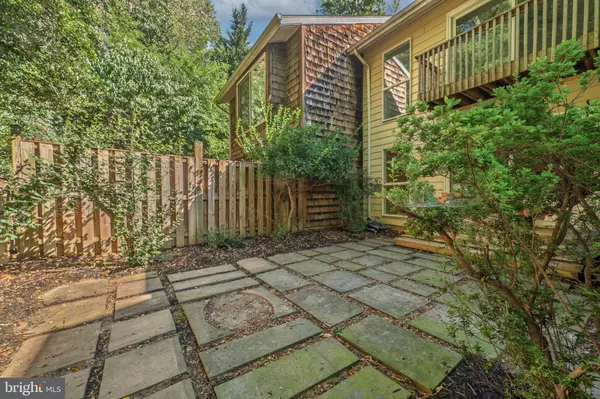
GET MORE INFORMATION
Bought with Robert J Chew • Samson Properties
$ 575,000
$ 570,000 0.9%
3 Beds
4 Baths
2,066 SqFt
$ 575,000
$ 570,000 0.9%
3 Beds
4 Baths
2,066 SqFt
Key Details
Sold Price $575,000
Property Type Townhouse
Sub Type Interior Row/Townhouse
Listing Status Sold
Purchase Type For Sale
Square Footage 2,066 sqft
Price per Sqft $278
Subdivision New Mark Commons
MLS Listing ID MDMC2197848
Sold Date 10/10/25
Style Traditional
Bedrooms 3
Full Baths 3
Half Baths 1
HOA Fees $114/Semi-Annually
HOA Y/N Y
Abv Grd Liv Area 1,586
Year Built 1973
Available Date 2025-09-11
Annual Tax Amount $6,950
Tax Year 2024
Lot Size 1,646 Sqft
Acres 0.04
Property Sub-Type Interior Row/Townhouse
Source BRIGHT
Property Description
This particular property is one of the largest floor plans in New Mark Commons and comes with a finished basement. When you enter this home, you are welcomed into a foyer that is full of natural light and leads you directly into the kitchen and main living area. Enjoy views of the common area from the large kitchen window.
Upstairs feels open and airy with its open railing and skylight. The upstairs skylight has a built-in electronic window shade with remote so you can control how much light you want to let in. The oversized primary bedroom has a private balcony, two closets, an upgraded bathroom with built in and stand-up tile shower. Two more bedrooms and a full bathroom with tub/shower combo are also on upper level.
Downstairs there is a fully finished basement perfect for additional living space, gym, kids play area, and much more. This level also includes a full bathroom with tub/shower combo, and a utility room that houses the washer/dryer, a utility sink, home heating/cooling systems and plenty of room for additional storage.
Outdoor living area is adorned with pavers, surrounded by privacy foliage, and mature trees.
HVAC with AirKnight air purification system.
Updates: 2022- New water heater, 2024- Freshly painted, 2025- NEW ROOF! New carpet on upstairs level including all 3 bedrooms and hallway, new carpet dining room & living room.
Location
State MD
County Montgomery
Zoning R90
Rooms
Other Rooms Living Room, Dining Room, Primary Bedroom, Bedroom 2, Bedroom 3, Kitchen, Basement, Foyer, Laundry, Storage Room, Utility Room, Primary Bathroom, Full Bath
Basement Fully Finished, Improved
Interior
Hot Water Natural Gas
Heating Heat Pump(s)
Cooling Central A/C
Flooring Carpet, Hardwood, Laminate Plank, Concrete
Fireplace N
Heat Source Natural Gas
Laundry Washer In Unit, Dryer In Unit
Exterior
Exterior Feature Patio(s), Deck(s)
Parking On Site 1
Amenities Available Tennis Courts, Basketball Courts, Pool - Outdoor, Bike Trail, Club House, Common Grounds, Lake, Jog/Walk Path, Picnic Area
Water Access N
Roof Type Architectural Shingle
Accessibility None
Porch Patio(s), Deck(s)
Road Frontage HOA
Garage N
Building
Story 3
Foundation Slab
Above Ground Finished SqFt 1586
Sewer Public Sewer
Water Public
Architectural Style Traditional
Level or Stories 3
Additional Building Above Grade, Below Grade
Structure Type Dry Wall
New Construction N
Schools
Elementary Schools Call School Board
Middle Schools Call School Board
High Schools Call School Board
School District Montgomery County Public Schools
Others
HOA Fee Include Common Area Maintenance,Pool(s),Recreation Facility,Road Maintenance,Snow Removal
Senior Community No
Tax ID 160401532818
Ownership Fee Simple
SqFt Source 2066
Special Listing Condition Standard


"My job is to find and attract mastery-based agents to the office, protect the culture, and make sure everyone is happy! "






