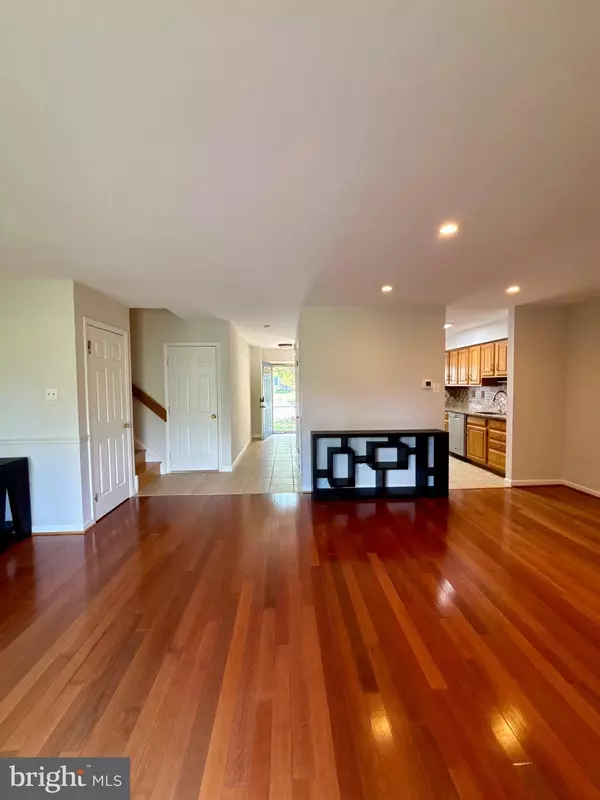
3 Beds
3 Baths
1,832 SqFt
3 Beds
3 Baths
1,832 SqFt
Key Details
Property Type Townhouse
Sub Type Interior Row/Townhouse
Listing Status Active
Purchase Type For Rent
Square Footage 1,832 sqft
Subdivision Ridings Of Northam
MLS Listing ID PABU2104722
Style Traditional
Bedrooms 3
Full Baths 2
Half Baths 1
HOA Fees $375/ann
HOA Y/N Y
Abv Grd Liv Area 1,832
Year Built 1991
Available Date 2025-09-22
Lot Size 3,500 Sqft
Acres 0.08
Lot Dimensions 28.00 x 125.00
Property Sub-Type Interior Row/Townhouse
Source BRIGHT
Property Description
Location
State PA
County Bucks
Area Northampton Twp (10131)
Zoning R2
Rooms
Other Rooms Laundry
Basement Walkout Level, Interior Access, Improved, Heated, Fully Finished
Interior
Interior Features Bathroom - Tub Shower, Breakfast Area, Built-Ins, Carpet, Ceiling Fan(s), Chair Railings, Combination Dining/Living, Dining Area, Family Room Off Kitchen, Kitchen - Eat-In, Recessed Lighting, Walk-in Closet(s)
Hot Water Natural Gas
Heating Forced Air
Cooling Central A/C
Flooring Carpet, Engineered Wood, Luxury Vinyl Plank, Ceramic Tile
Fireplaces Number 1
Fireplaces Type Non-Functioning
Inclusions washer, dryer, refrigerator
Fireplace Y
Heat Source Natural Gas
Laundry Basement
Exterior
Parking Features Inside Access, Garage Door Opener, Built In
Garage Spaces 1.0
Water Access N
Roof Type Architectural Shingle
Accessibility None
Attached Garage 1
Total Parking Spaces 1
Garage Y
Building
Story 2
Foundation Slab
Sewer Public Sewer
Water Public
Architectural Style Traditional
Level or Stories 2
Additional Building Above Grade, Below Grade
New Construction N
Schools
Elementary Schools Holland
Middle Schools Holland Jr
High Schools Council Rock High School South
School District Council Rock
Others
Pets Allowed Y
HOA Fee Include Common Area Maintenance
Senior Community No
Tax ID 31-056-138
Ownership Other
SqFt Source 1832
Miscellaneous Trash Removal,Taxes,HVAC Maint,HOA/Condo Fee,Common Area Maintenance
Pets Allowed Case by Case Basis


"My job is to find and attract mastery-based agents to the office, protect the culture, and make sure everyone is happy! "






