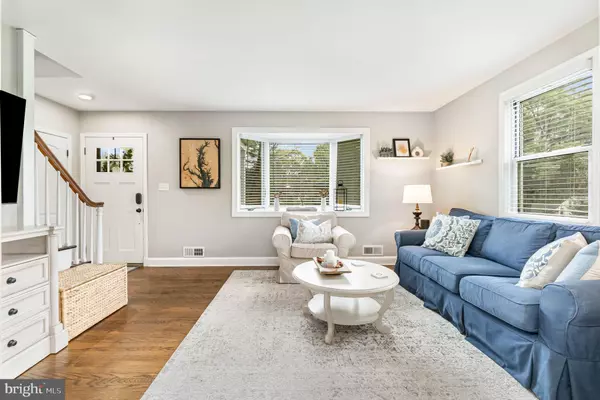
4 Beds
2 Baths
2,178 SqFt
4 Beds
2 Baths
2,178 SqFt
Key Details
Property Type Single Family Home
Sub Type Detached
Listing Status Pending
Purchase Type For Sale
Square Footage 2,178 sqft
Price per Sqft $218
Subdivision White Marsh
MLS Listing ID MDBC2140148
Style Cape Cod
Bedrooms 4
Full Baths 1
Half Baths 1
HOA Y/N N
Abv Grd Liv Area 1,378
Year Built 1955
Available Date 2025-09-27
Annual Tax Amount $3,312
Tax Year 2024
Lot Size 0.530 Acres
Acres 0.53
Lot Dimensions 1.00 x
Property Sub-Type Detached
Source BRIGHT
Property Description
Charming 4-Bedroom Cape Cod in a Desirable Neighborhood!
Welcome to this beautifully maintained 4-bedroom, 1.5-bath Cape Cod, offering comfort, style, and functionality in one of the area's most sought-after neighborhoods. The recently updated kitchen features modern finishes, perfect for both everyday living and entertaining. Enjoy the spacious, flat fenced-in backyard, beautiful patio—ideal for gatherings, pets, or outdoor activities. Professional landscaping that enhances curb appeal and provides a peaceful outdoor retreat.
This home also includes a rare 2-car detached garage and a finished lower level, offering extra living space for a home office, playroom, family room or recreation area. With its outstanding condition, timeless charm, and prime location, this is a home you won't want to miss!
Location
State MD
County Baltimore
Zoning 1
Direction North
Rooms
Other Rooms Living Room, Dining Room, Bedroom 2, Bedroom 3, Bedroom 4, Kitchen, Family Room, Recreation Room, Utility Room, Bathroom 1, Half Bath
Basement Fully Finished
Main Level Bedrooms 2
Interior
Interior Features Carpet, Ceiling Fan(s), Chair Railings, Dining Area, Entry Level Bedroom, Floor Plan - Traditional, Kitchen - Country, Bathroom - Tub Shower, Window Treatments, Wood Floors
Hot Water Electric
Heating Forced Air, Heat Pump - Oil BackUp
Cooling Central A/C, Ceiling Fan(s)
Flooring Hardwood, Carpet
Inclusions Shed
Equipment Dishwasher, Dryer - Electric, Microwave, Oven - Self Cleaning, Oven/Range - Electric, Refrigerator, Washer, Water Heater
Fireplace N
Window Features Bay/Bow,Screens
Appliance Dishwasher, Dryer - Electric, Microwave, Oven - Self Cleaning, Oven/Range - Electric, Refrigerator, Washer, Water Heater
Heat Source Oil
Laundry Lower Floor
Exterior
Exterior Feature Patio(s)
Parking Features Garage - Front Entry, Garage Door Opener
Garage Spaces 10.0
Fence Fully, Rear, Wood
Water Access N
Roof Type Architectural Shingle
Accessibility None
Porch Patio(s)
Total Parking Spaces 10
Garage Y
Building
Story 2
Foundation Concrete Perimeter
Above Ground Finished SqFt 1378
Sewer Public Sewer
Water Public
Architectural Style Cape Cod
Level or Stories 2
Additional Building Above Grade, Below Grade
Structure Type Dry Wall
New Construction N
Schools
Elementary Schools Vincent Farm
Middle Schools Middle River
High Schools Perry Hall
School District Baltimore County Public Schools
Others
Senior Community No
Tax ID 04151523504740
Ownership Fee Simple
SqFt Source 2178
Acceptable Financing Cash, Conventional, FHA, VA
Listing Terms Cash, Conventional, FHA, VA
Financing Cash,Conventional,FHA,VA
Special Listing Condition Standard


"My job is to find and attract mastery-based agents to the office, protect the culture, and make sure everyone is happy! "






