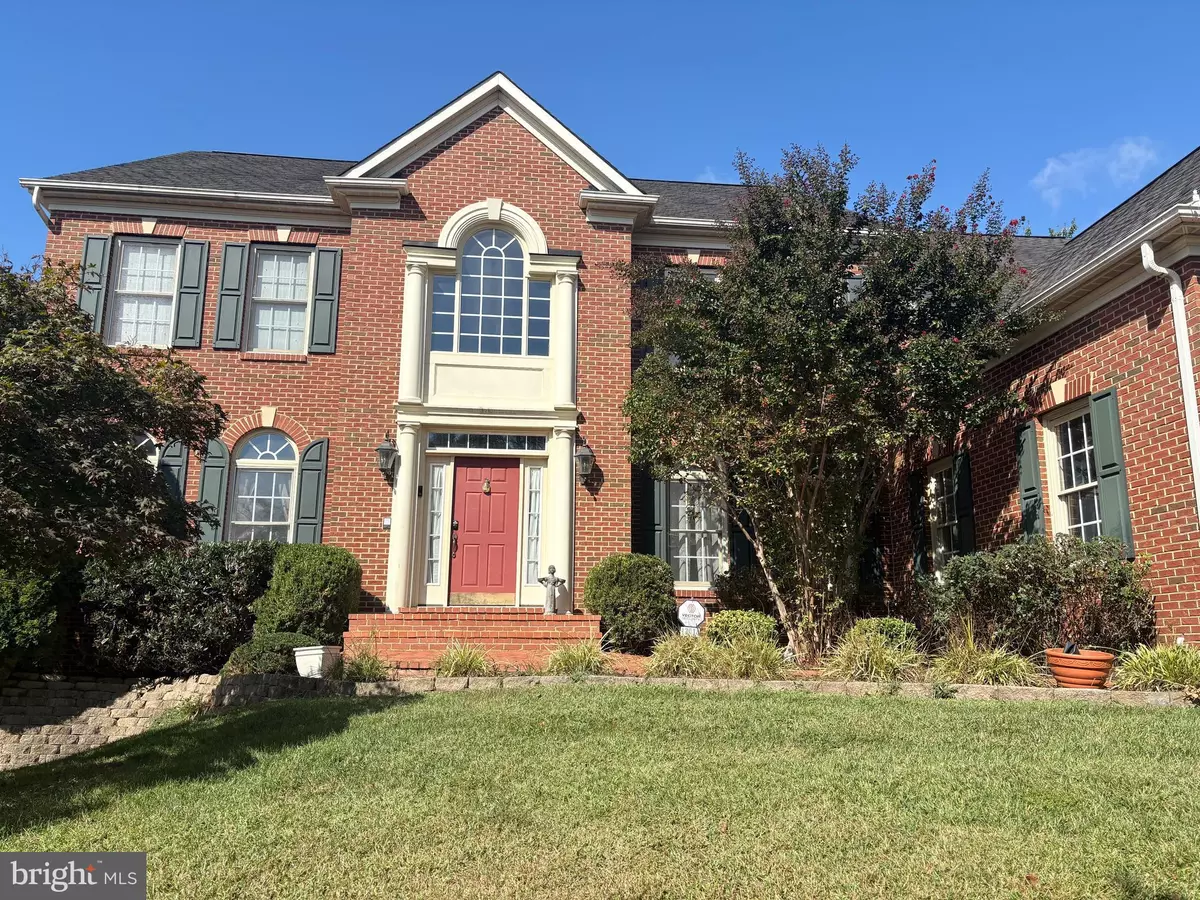
4 Beds
5 Baths
3,730 SqFt
4 Beds
5 Baths
3,730 SqFt
Open House
Sat Oct 18, 11:00am - 2:00pm
Key Details
Property Type Single Family Home
Sub Type Detached
Listing Status Coming Soon
Purchase Type For Sale
Square Footage 3,730 sqft
Price per Sqft $249
Subdivision Cross Creek Club
MLS Listing ID MDMC2200614
Style Colonial
Bedrooms 4
Full Baths 4
Half Baths 1
HOA Fees $321/qua
HOA Y/N Y
Abv Grd Liv Area 3,730
Year Built 2002
Available Date 2025-10-18
Annual Tax Amount $7,697
Tax Year 2024
Lot Size 8,625 Sqft
Acres 0.2
Property Sub-Type Detached
Source BRIGHT
Property Description
The main level boasts beautiful hardwood floors from the foyer to the separate formal living room and dining room. The gourmet kitchen features granite counter tops, ceramic floors, stainless steel appliances, a huge butler's pantry, a huge island and eat in kitchen . Adjacent to the kitchen is the large family room with a gas fire place. Lots of space for entertaining family and friends. From the kitchen, access your private huge back yard which backs to the woods which features a huge deck and sport court with a basketball hoop. A main-level office with double doors and powder room complete this floor. Upstairs, the primary suite offers dual walk-in closets, recently renovated spa-like bath with double sinks, separate shower and deep bathtub. Three more sizable bedrooms, one with a en suite bathroom and walk-in closet and the two other large bedrooms are separated by a Jack and Jill full bathroom. The fully finished lower level features generous recreation/bonus space, a full bath, and walk-out access to the rear yard and patio.
As a resident of Cross Creek Club you gain access to HOA amenities including a community pool, tennis courts, walking paths, and direct proximity to Cross Creek Local Park. Enjoy the best of both worlds: a tranquil suburban retreat with quick access to commuter routes (ICC, Route 29, I-95) and regional shopping/dining. Don't miss this rare opportunity to own a thoughtfully designed and meticulously maintained home in one of Silver Spring's most coveted enclaves. Open house begins Saturday, October 18 from 11:00 AM to 2:00 PM. Offers due [insert offer deadline].
MLS features & highlights: brick front, hardwood flooring, recessed lighting, wet bar, sport court, full-length deck and patio, fully finished lower level, 2-car front-entry garage, and more.
Location
State MD
County Montgomery
Zoning R200
Rooms
Other Rooms Office, Bonus Room
Basement Connecting Stairway, Walkout Stairs, Fully Finished
Interior
Interior Features Bathroom - Walk-In Shower, Bathroom - Stall Shower, Bathroom - Tub Shower, Breakfast Area, Butlers Pantry, Ceiling Fan(s), Floor Plan - Traditional, Formal/Separate Dining Room, Kitchen - Eat-In, Kitchen - Gourmet, Kitchen - Island, Kitchen - Table Space, Primary Bath(s), Recessed Lighting, Walk-in Closet(s), Wet/Dry Bar, Wood Floors, Sound System, Pantry
Hot Water Natural Gas
Heating Central
Cooling Central A/C
Flooring Hardwood, Ceramic Tile, Carpet
Fireplaces Number 1
Equipment Built-In Microwave, Disposal, Dishwasher, Dryer, Exhaust Fan, Icemaker, Microwave, Oven/Range - Gas, Refrigerator, Stainless Steel Appliances, Stove, Washer, Water Dispenser
Fireplace Y
Appliance Built-In Microwave, Disposal, Dishwasher, Dryer, Exhaust Fan, Icemaker, Microwave, Oven/Range - Gas, Refrigerator, Stainless Steel Appliances, Stove, Washer, Water Dispenser
Heat Source Natural Gas
Laundry Has Laundry, Main Floor, Dryer In Unit, Washer In Unit
Exterior
Exterior Feature Patio(s), Deck(s)
Parking Features Garage - Front Entry
Garage Spaces 2.0
Utilities Available Electric Available, Natural Gas Available, Cable TV Available, Water Available
Amenities Available Swimming Pool, Tennis Courts
Water Access N
Accessibility None
Porch Patio(s), Deck(s)
Attached Garage 2
Total Parking Spaces 2
Garage Y
Building
Story 3
Foundation Concrete Perimeter
Above Ground Finished SqFt 3730
Sewer Public Sewer
Water Public
Architectural Style Colonial
Level or Stories 3
Additional Building Above Grade, Below Grade
New Construction N
Schools
School District Montgomery County Public Schools
Others
Senior Community No
Tax ID 160503301425
Ownership Fee Simple
SqFt Source 3730
Special Listing Condition Standard


"My job is to find and attract mastery-based agents to the office, protect the culture, and make sure everyone is happy! "

