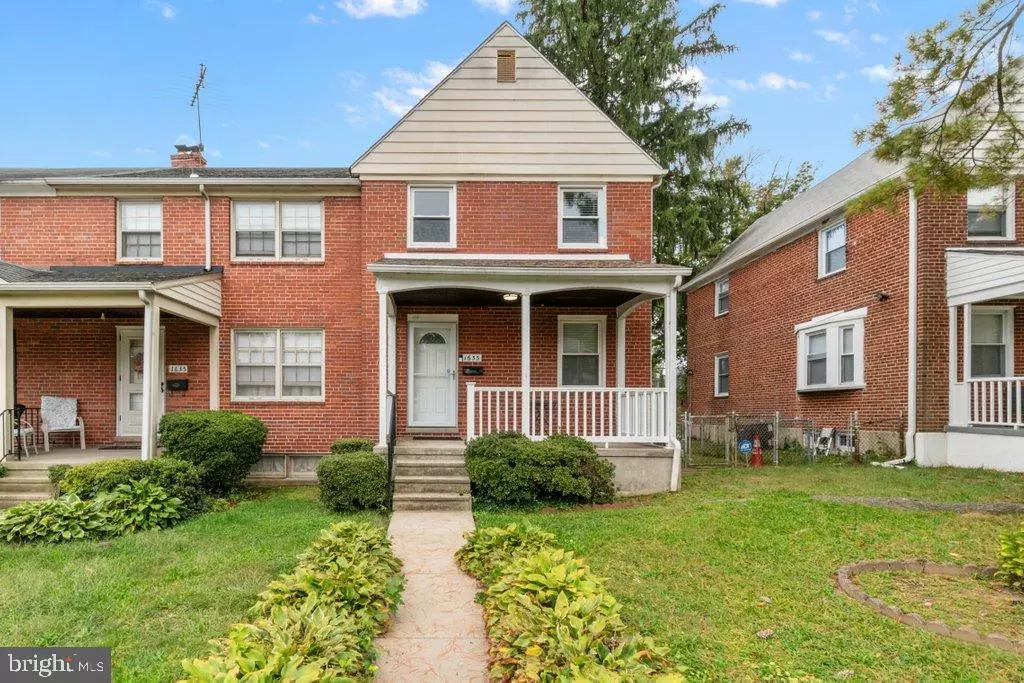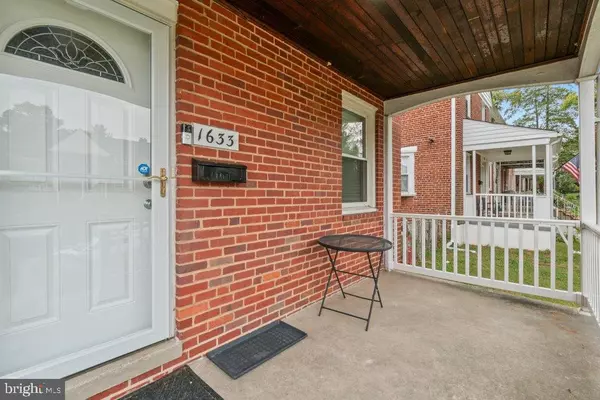
3 Beds
2 Baths
1,724 SqFt
3 Beds
2 Baths
1,724 SqFt
Key Details
Property Type Townhouse
Sub Type End of Row/Townhouse
Listing Status Active
Purchase Type For Sale
Square Footage 1,724 sqft
Price per Sqft $155
Subdivision Stonewood-Pentwood-Winston
MLS Listing ID MDBA2184522
Style Federal
Bedrooms 3
Full Baths 2
HOA Fees $7/ann
HOA Y/N Y
Abv Grd Liv Area 1,264
Year Built 1948
Available Date 2025-10-01
Annual Tax Amount $3,063
Tax Year 2025
Lot Size 5,227 Sqft
Acres 0.12
Property Sub-Type End of Row/Townhouse
Source BRIGHT
Property Description
Enjoy relaxing mornings and evenings on the spacious front porch—perfect for sipping coffee or simply watching the world go by. Step inside to find gleaming wood floors that flow through the main and second levels, adding timeless character and warmth.
Upstairs, you'll discover three generously sized bedrooms and a full bath. The kitchen offers a large pantry for all your storage needs, while the finished basement features brand-new LVP flooring and another full bath—an ideal space for family hangouts, movie nights, or a guest suite.
Out back, a two-car parking pad adds convenience to city living.
Don't miss your chance to call this inviting home your own—come see it today!
Location
State MD
County Baltimore City
Zoning R-5
Rooms
Other Rooms Living Room, Dining Room, Bedroom 2, Bedroom 3, Kitchen, Family Room, Bedroom 1, Bathroom 1
Basement Connecting Stairway, Fully Finished, Other, Rear Entrance
Interior
Interior Features Attic, Ceiling Fan(s), Chair Railings, Dining Area, Floor Plan - Traditional, Formal/Separate Dining Room, Pantry, Walk-in Closet(s), Wood Floors
Hot Water Natural Gas
Heating Forced Air
Cooling Ceiling Fan(s), Central A/C
Flooring Hardwood
Equipment Dryer - Electric, Exhaust Fan, Icemaker, Microwave, Oven/Range - Gas, Refrigerator, Stainless Steel Appliances, Stove, Washer, Water Heater
Window Features Bay/Bow
Appliance Dryer - Electric, Exhaust Fan, Icemaker, Microwave, Oven/Range - Gas, Refrigerator, Stainless Steel Appliances, Stove, Washer, Water Heater
Heat Source Natural Gas
Laundry Lower Floor
Exterior
Exterior Feature Porch(es)
Garage Spaces 2.0
Fence Rear
Utilities Available Cable TV Available, Phone Available
Water Access N
Roof Type Asphalt
Accessibility None
Porch Porch(es)
Total Parking Spaces 2
Garage N
Building
Lot Description Rear Yard, SideYard(s)
Story 3
Foundation Block
Above Ground Finished SqFt 1264
Sewer Public Sewer
Water Public
Architectural Style Federal
Level or Stories 3
Additional Building Above Grade, Below Grade
New Construction N
Schools
School District Baltimore City Public Schools
Others
Senior Community No
Tax ID 0327095267O305
Ownership Fee Simple
SqFt Source 1724
Security Features Carbon Monoxide Detector(s),Exterior Cameras,Monitored,Security System,Smoke Detector
Acceptable Financing Cash, Conventional, FHA, VA
Listing Terms Cash, Conventional, FHA, VA
Financing Cash,Conventional,FHA,VA
Special Listing Condition Standard


"My job is to find and attract mastery-based agents to the office, protect the culture, and make sure everyone is happy! "






