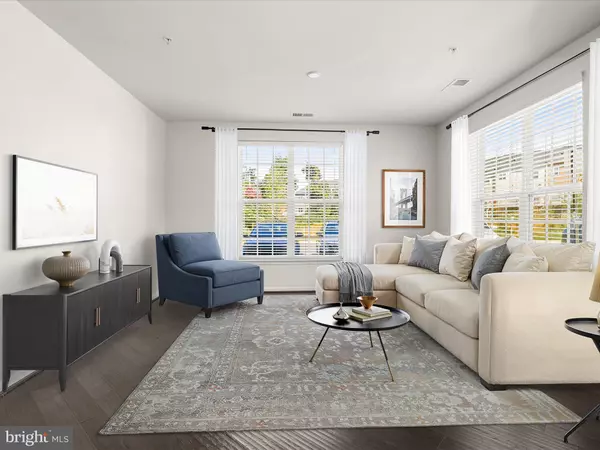
2 Beds
2 Baths
1,150 SqFt
2 Beds
2 Baths
1,150 SqFt
Key Details
Property Type Condo
Sub Type Condo/Co-op
Listing Status Active
Purchase Type For Sale
Square Footage 1,150 sqft
Price per Sqft $347
Subdivision Norbeck Crossing
MLS Listing ID MDMC2201438
Style Colonial
Bedrooms 2
Full Baths 2
Condo Fees $385/mo
HOA Fees $95/mo
HOA Y/N Y
Abv Grd Liv Area 1,150
Year Built 2017
Available Date 2025-10-09
Annual Tax Amount $4,127
Tax Year 2024
Property Sub-Type Condo/Co-op
Source BRIGHT
Property Description
The primary suite offers a peaceful escape, complete with a large walk-in closet and a private bath showcasing a tiled shower. Across the entry hallway, the second bedroom offers added privacy and convenient access to a second full bath, making it perfect for guests or a home office.
Additional highlights include your own front-loading washer and dryer tucked neatly into a utility room for easy laundry days, as well as ample storage throughout the unit. Outside your door, the community enhances your lifestyle with plentiful unassigned parking, walking trails, picnic areas, and a playground inviting you to enjoy the outdoors without the upkeep of a single-family home. With its prime location, upscale finishes, and effortless layout, this condo offers the perfect balance of comfort, convenience, and low-maintenance luxury.
Location
State MD
County Montgomery
Zoning R
Direction Southeast
Rooms
Other Rooms Living Room, Dining Room, Primary Bedroom, Kitchen, Foyer, Laundry
Main Level Bedrooms 2
Interior
Interior Features Carpet, Combination Kitchen/Living, Entry Level Bedroom, Floor Plan - Open, Kitchen - Island, Sprinkler System, Walk-in Closet(s), Bathroom - Tub Shower, Bathroom - Stall Shower, Combination Kitchen/Dining, Combination Dining/Living, Dining Area, Primary Bath(s), Upgraded Countertops, Wood Floors
Hot Water Electric
Heating Forced Air
Cooling Central A/C
Flooring Engineered Wood, Ceramic Tile, Carpet
Equipment Built-In Microwave, Dishwasher, Disposal, Dryer - Front Loading, Exhaust Fan, Oven/Range - Gas, Refrigerator, Water Heater, Oven - Single, Washer
Furnishings No
Fireplace N
Window Features Double Pane,Screens,Vinyl Clad
Appliance Built-In Microwave, Dishwasher, Disposal, Dryer - Front Loading, Exhaust Fan, Oven/Range - Gas, Refrigerator, Water Heater, Oven - Single, Washer
Heat Source Natural Gas
Laundry Dryer In Unit, Washer In Unit
Exterior
Exterior Feature Patio(s)
Amenities Available Common Grounds, Jog/Walk Path, Tot Lots/Playground, Picnic Area
Water Access N
Street Surface Black Top
Accessibility Other
Porch Patio(s)
Garage N
Building
Story 1
Unit Features Garden 1 - 4 Floors
Above Ground Finished SqFt 1150
Sewer Public Sewer
Water Public
Architectural Style Colonial
Level or Stories 1
Additional Building Above Grade, Below Grade
Structure Type 9'+ Ceilings,Dry Wall
New Construction N
Schools
Elementary Schools Flower Valley
Middle Schools Earle B. Wood
High Schools Rockville
School District Montgomery County Public Schools
Others
Pets Allowed Y
HOA Fee Include Common Area Maintenance,Trash,Water
Senior Community No
Tax ID 160803803046
Ownership Condominium
SqFt Source 1150
Security Features Fire Detection System,Main Entrance Lock,Smoke Detector,Sprinkler System - Indoor
Horse Property N
Special Listing Condition Standard
Pets Allowed Case by Case Basis
Virtual Tour https://media.homesight2020.com/3825-Doc-Berlin-Drive-17/idx


"My job is to find and attract mastery-based agents to the office, protect the culture, and make sure everyone is happy! "






