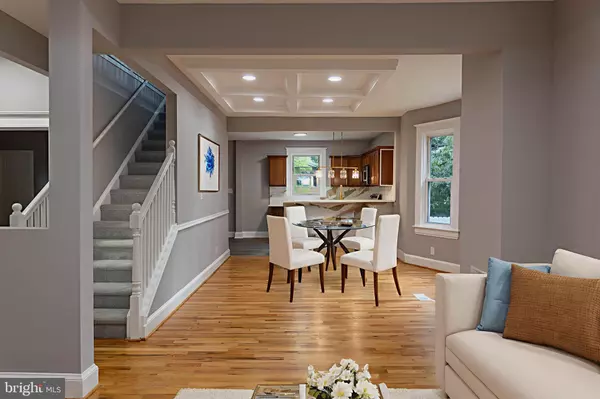
4 Beds
3 Baths
1,996 SqFt
4 Beds
3 Baths
1,996 SqFt
Key Details
Property Type Single Family Home
Sub Type Detached
Listing Status Active
Purchase Type For Sale
Square Footage 1,996 sqft
Price per Sqft $199
Subdivision Loch Raven
MLS Listing ID MDBA2185228
Style Federal
Bedrooms 4
Full Baths 3
HOA Y/N N
Abv Grd Liv Area 1,596
Year Built 1926
Available Date 2025-09-30
Annual Tax Amount $4,088
Tax Year 2024
Lot Size 6,250 Sqft
Acres 0.14
Property Sub-Type Detached
Source BRIGHT
Property Description
As you enter, you are immediately welcomed by the inviting open concept living and dining area, which seamlessly flows into the kitchen. This design creates a bright and airy atmosphere that enhances everyday living while also providing the perfect setting for entertaining family and friends. The kitchen and dining spaces are centrally located, making it easy to enjoy meals and gatherings while staying connected to the main living area.
The main level is home to two generously sized bedrooms and two full bathrooms, providing comfort and accessibility. The layout is ideal for anyone who prefers convenient main-floor living without sacrificing space or style.
On the upper level, you will find a private bedroom retreat, perfect for use as a guest suite, home office, or quiet getaway. This space offers privacy and versatility, making it a valuable addition to the overall floor plan.
The fully finished basement extends the home's functionality even further, featuring an additional bedroom and full bathroom. With its generous layout, the basement can serve as an in-law suite, recreation room, or media area, accommodating a wide range of needs.
In total, this home offers four bedrooms and three full bathrooms, making it spacious enough for a growing household while also providing private areas for guests and family members.
Located in a convenient and desirable area, 5401 Tramore Road provides easy access to major highways, schools, shopping centers, and dining options, ensuring that everything you need is just minutes away.
With its open-concept layout, flexible floor plan, and multiple living areas, this home is ready to meet the demands of today's modern lifestyle. Don't miss the opportunity to make this charming and versatile property your next home. Schedule your private showing today!
Location
State MD
County Baltimore City
Zoning R-3
Rooms
Basement Fully Finished
Main Level Bedrooms 2
Interior
Hot Water Electric
Heating Central
Cooling Central A/C
Fireplace N
Heat Source Electric
Exterior
Water Access N
Accessibility Level Entry - Main
Garage N
Building
Story 3
Foundation Brick/Mortar
Above Ground Finished SqFt 1596
Sewer Public Sewer
Water Public
Architectural Style Federal
Level or Stories 3
Additional Building Above Grade, Below Grade
New Construction N
Schools
School District Baltimore City Public Schools
Others
Senior Community No
Tax ID 0327275396 012
Ownership Fee Simple
SqFt Source 1996
Special Listing Condition Standard


"My job is to find and attract mastery-based agents to the office, protect the culture, and make sure everyone is happy! "






