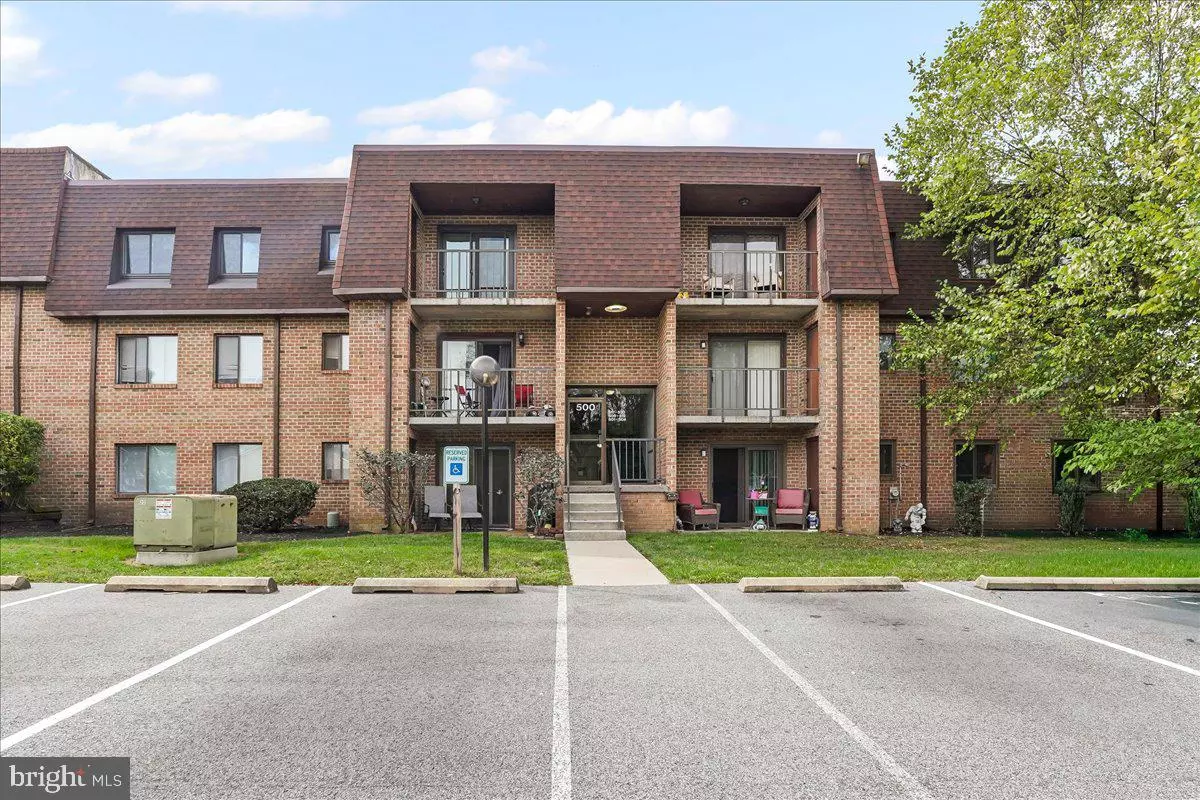
2 Beds
1 Bath
802 SqFt
2 Beds
1 Bath
802 SqFt
Key Details
Property Type Condo
Sub Type Condo/Co-op
Listing Status Pending
Purchase Type For Rent
Square Footage 802 sqft
Subdivision Goshen Valley
MLS Listing ID PACT2110592
Style Traditional
Bedrooms 2
Full Baths 1
Condo Fees $210/mo
HOA Y/N N
Abv Grd Liv Area 802
Year Built 1973
Lot Size 802 Sqft
Acres 0.02
Lot Dimensions 0.00 x 0.00
Property Sub-Type Condo/Co-op
Source BRIGHT
Property Description
Welcome to this 2-bedroom, 1-bath condo in the desirable Goshen Valley community. Enjoy a private balcony, in-unit washer and dryer, and access to great amenities including a swimming pool and tennis courts and playground. Convenient location close to shopping, dining, and major routes.
Location
State PA
County Chester
Area East Goshen Twp (10353)
Zoning RES
Rooms
Other Rooms Living Room, Dining Room, Primary Bedroom, Bedroom 2, Kitchen
Main Level Bedrooms 2
Interior
Interior Features Butlers Pantry
Hot Water Electric
Heating Heat Pump(s)
Cooling Central A/C
Inclusions Washer, Dryer and Refrigerator
Equipment Dishwasher, Oven - Self Cleaning, Refrigerator
Fireplace N
Appliance Dishwasher, Oven - Self Cleaning, Refrigerator
Heat Source Electric
Laundry Main Floor
Exterior
Garage Spaces 1.0
Amenities Available Club House, Swimming Pool, Tennis Courts
Water Access N
Accessibility None
Total Parking Spaces 1
Garage N
Building
Story 1
Unit Features Garden 1 - 4 Floors
Above Ground Finished SqFt 802
Sewer Public Sewer
Water Public
Architectural Style Traditional
Level or Stories 1
Additional Building Above Grade, Below Grade
New Construction N
Schools
Elementary Schools Glen Acres
Middle Schools J.R. Fugett
High Schools West Chester East
School District West Chester Area
Others
Pets Allowed N
HOA Fee Include Common Area Maintenance,Ext Bldg Maint,Snow Removal,Trash
Senior Community No
Tax ID 53-06 -0242
Ownership Other
SqFt Source 802


"My job is to find and attract mastery-based agents to the office, protect the culture, and make sure everyone is happy! "






