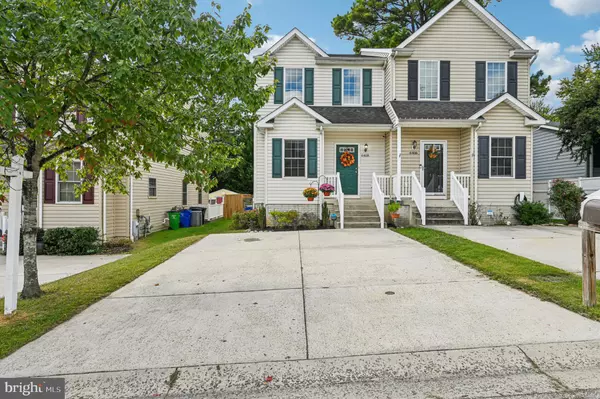
4 Beds
4 Baths
2,202 SqFt
4 Beds
4 Baths
2,202 SqFt
Key Details
Property Type Single Family Home, Townhouse
Sub Type Twin/Semi-Detached
Listing Status Active
Purchase Type For Sale
Square Footage 2,202 sqft
Price per Sqft $215
Subdivision Harwood Park
MLS Listing ID MDHW2060188
Style Traditional
Bedrooms 4
Full Baths 3
Half Baths 1
HOA Y/N N
Abv Grd Liv Area 1,461
Year Built 2008
Available Date 2025-10-08
Annual Tax Amount $5,610
Tax Year 2024
Property Sub-Type Twin/Semi-Detached
Source BRIGHT
Property Description
Welcome to 6418 Beechfield Avenue, a spacious semi-detached home offering comfort, versatility, and modern living in Elkridge. This residence features 4 bedrooms, 3 full baths, and 1 half bath, providing plenty of room for both everyday life and entertaining.
The main level offers a bright and open layout, while the finished lower level provides a flexible space that can be used as a recreation room, home gym, office, or guest area to suit your needs. Upstairs, generously sized bedrooms and well-appointed baths create a comfortable retreat for everyone.
Step outside to enjoy the deck and inviting porch—perfect for morning coffee, evening relaxation, or gatherings with family and friends.
With its thoughtful design and desirable location, this home combines convenience with lifestyle, making it a wonderful place to call home.
Location
State MD
County Howard
Zoning R12
Rooms
Basement Fully Finished
Interior
Interior Features Carpet, Floor Plan - Open, Kitchen - Eat-In, Kitchen - Island, Recessed Lighting, Bathroom - Soaking Tub, Bathroom - Tub Shower, Upgraded Countertops, Wood Floors
Hot Water Natural Gas
Heating Forced Air
Cooling Central A/C
Flooring Hardwood, Carpet
Fireplaces Number 1
Fireplaces Type Gas/Propane
Equipment Built-In Microwave, Dishwasher, Disposal, Dryer, Oven/Range - Gas, Refrigerator, Stainless Steel Appliances, Washer - Front Loading
Fireplace Y
Appliance Built-In Microwave, Dishwasher, Disposal, Dryer, Oven/Range - Gas, Refrigerator, Stainless Steel Appliances, Washer - Front Loading
Heat Source Natural Gas
Exterior
Exterior Feature Deck(s), Porch(es)
Water Access N
Accessibility None
Porch Deck(s), Porch(es)
Garage N
Building
Story 3
Foundation Concrete Perimeter
Above Ground Finished SqFt 1461
Sewer Public Sewer
Water Public
Architectural Style Traditional
Level or Stories 3
Additional Building Above Grade, Below Grade
Structure Type Dry Wall
New Construction N
Schools
School District Howard County Public Schools
Others
Senior Community No
Tax ID 1401319256
Ownership Fee Simple
SqFt Source 2202
Acceptable Financing Conventional, Cash, FHA, VA, Assumption
Listing Terms Conventional, Cash, FHA, VA, Assumption
Financing Conventional,Cash,FHA,VA,Assumption
Special Listing Condition Standard
Virtual Tour https://www.zillow.com/view-imx/314c7739-1b28-43b6-9117-e191d2cf076f?wl=true&setAttribution=mls&initialViewType=pano


"My job is to find and attract mastery-based agents to the office, protect the culture, and make sure everyone is happy! "






