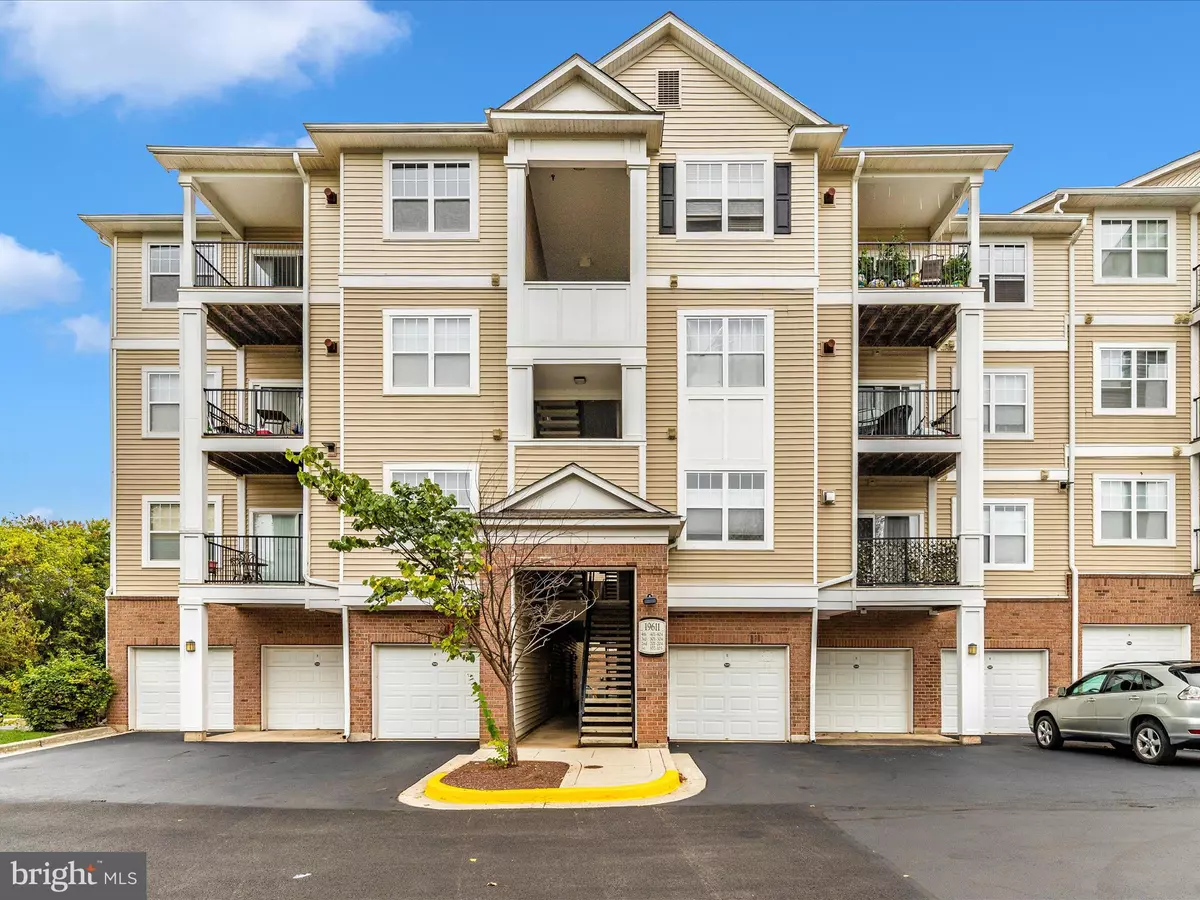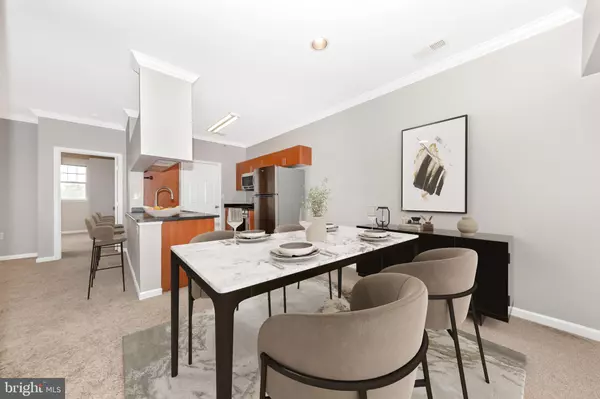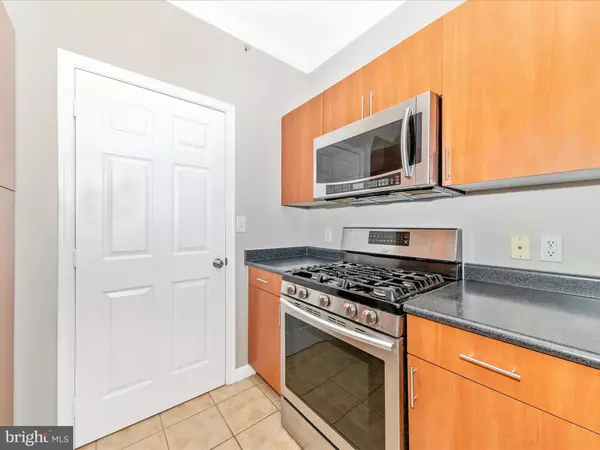
2 Beds
2 Baths
984 SqFt
2 Beds
2 Baths
984 SqFt
Key Details
Property Type Condo
Sub Type Condo/Co-op
Listing Status Active
Purchase Type For Sale
Square Footage 984 sqft
Price per Sqft $264
Subdivision Ashmore At Germanown Community
MLS Listing ID MDMC2197274
Style Contemporary
Bedrooms 2
Full Baths 2
Condo Fees $555/mo
HOA Y/N N
Abv Grd Liv Area 984
Year Built 2006
Annual Tax Amount $2,651
Tax Year 2024
Property Sub-Type Condo/Co-op
Source BRIGHT
Property Description
The bright, open kitchen features stainless steel appliances, ideal for both everyday living and entertaining.
Perfectly located near Route 355, I-270, the MARC Train Station, Holy Cross Hospital, Clarksburg Outlets, shopping, and dining, this home offers the perfect balance of comfort, convenience, and connectivity.
Location
State MD
County Montgomery
Zoning R
Rooms
Other Rooms Living Room, Dining Room, Primary Bedroom, Bedroom 2, Kitchen, Foyer, Laundry, Primary Bathroom, Full Bath
Main Level Bedrooms 2
Interior
Interior Features Bathroom - Soaking Tub, Bathroom - Tub Shower, Carpet, Ceiling Fan(s), Crown Moldings, Dining Area, Entry Level Bedroom, Floor Plan - Open, Kitchen - Gourmet, Primary Bath(s), Sprinkler System, Walk-in Closet(s)
Hot Water Natural Gas
Heating Programmable Thermostat, Forced Air
Cooling Central A/C, Attic Fan, Ceiling Fan(s), Programmable Thermostat
Flooring Ceramic Tile, Carpet
Equipment Built-In Microwave, Dishwasher, Disposal, Dryer, Exhaust Fan, Oven - Self Cleaning, Oven/Range - Electric, Refrigerator, Stainless Steel Appliances, Stove, Washer, Water Heater
Furnishings No
Fireplace N
Window Features Double Pane,Screens,Sliding,Vinyl Clad
Appliance Built-In Microwave, Dishwasher, Disposal, Dryer, Exhaust Fan, Oven - Self Cleaning, Oven/Range - Electric, Refrigerator, Stainless Steel Appliances, Stove, Washer, Water Heater
Heat Source Natural Gas
Laundry Dryer In Unit, Washer In Unit
Exterior
Parking On Site 2
Utilities Available Under Ground
Amenities Available Basketball Courts, Bike Trail, Club House, Common Grounds, Jog/Walk Path, Pool - Outdoor, Reserved/Assigned Parking, Swimming Pool, Tennis Courts, Tot Lots/Playground
Water Access N
View Trees/Woods
Roof Type Architectural Shingle
Street Surface Black Top
Accessibility None
Road Frontage City/County
Garage N
Building
Story 1
Unit Features Garden 1 - 4 Floors
Foundation Slab
Above Ground Finished SqFt 984
Sewer Public Sewer
Water Public
Architectural Style Contemporary
Level or Stories 1
Additional Building Above Grade, Below Grade
Structure Type 9'+ Ceilings
New Construction N
Schools
Elementary Schools Call School Board
Middle Schools Call School Board
High Schools Call School Board
School District Montgomery County Public Schools
Others
Pets Allowed Y
HOA Fee Include All Ground Fee,Common Area Maintenance,Ext Bldg Maint,Lawn Maintenance,Parking Fee,Management,Pool(s),Recreation Facility,Reserve Funds,Snow Removal,Trash
Senior Community No
Tax ID 160203537058
Ownership Condominium
SqFt Source 984
Acceptable Financing Cash, Conventional, FHA, VA
Horse Property N
Listing Terms Cash, Conventional, FHA, VA
Financing Cash,Conventional,FHA,VA
Special Listing Condition Standard
Pets Allowed No Pet Restrictions
Virtual Tour https://pictureperfectllctours.com/19611-Galway-Bay-Circle-401/idx


"My job is to find and attract mastery-based agents to the office, protect the culture, and make sure everyone is happy! "






