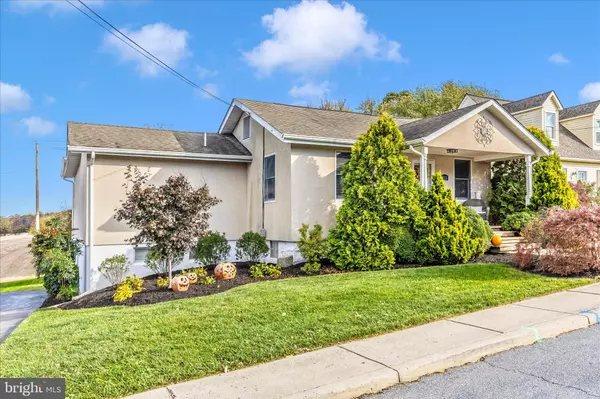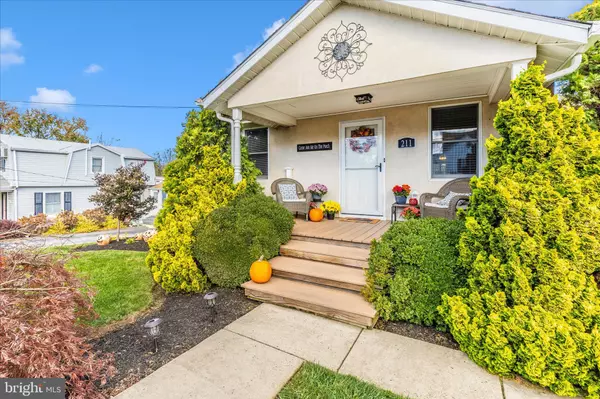
4 Beds
3 Baths
2,400 SqFt
4 Beds
3 Baths
2,400 SqFt
Key Details
Property Type Single Family Home
Sub Type Detached
Listing Status Pending
Purchase Type For Sale
Square Footage 2,400 sqft
Price per Sqft $191
Subdivision None Available
MLS Listing ID MDCR2030392
Style Ranch/Rambler
Bedrooms 4
Full Baths 3
HOA Y/N N
Abv Grd Liv Area 1,600
Year Built 1977
Available Date 2025-11-01
Annual Tax Amount $4,119
Tax Year 2024
Lot Size 7,825 Sqft
Acres 0.18
Property Sub-Type Detached
Source BRIGHT
Property Description
Location
State MD
County Carroll
Zoning R3
Rooms
Other Rooms Living Room, Primary Bedroom, Bedroom 2, Bedroom 3, Kitchen, Family Room, Den, Bathroom 2, Bonus Room, Primary Bathroom
Basement Fully Finished, Connecting Stairway, Daylight, Full, Heated, Interior Access, Outside Entrance, Rear Entrance, Side Entrance, Walkout Level, Windows
Main Level Bedrooms 3
Interior
Interior Features Attic/House Fan, Bathroom - Soaking Tub, Bathroom - Walk-In Shower, Breakfast Area, Carpet, Ceiling Fan(s), Chair Railings, Crown Moldings, Dining Area, Floor Plan - Traditional, Kitchen - Country, Kitchen - Eat-In, Kitchen - Island, Primary Bath(s), Recessed Lighting, Skylight(s), Walk-in Closet(s), Wet/Dry Bar, Wood Floors
Hot Water Electric
Heating Heat Pump(s)
Cooling Central A/C
Flooring Carpet, Hardwood
Fireplace N
Heat Source Electric
Laundry Main Floor
Exterior
Exterior Feature Deck(s), Patio(s), Porch(es)
Water Access N
View Garden/Lawn, Pasture, Trees/Woods
Accessibility None
Porch Deck(s), Patio(s), Porch(es)
Garage N
Building
Lot Description Backs to Trees, Landscaping
Story 2
Foundation Permanent
Above Ground Finished SqFt 1600
Sewer Public Sewer
Water Public
Architectural Style Ranch/Rambler
Level or Stories 2
Additional Building Above Grade, Below Grade
New Construction N
Schools
School District Carroll County Public Schools
Others
Senior Community No
Tax ID 0713013071
Ownership Fee Simple
SqFt Source 2400
Special Listing Condition Standard
Virtual Tour https://pictureperfectllctours.com/211-Carroll-Ave-1/idx


"My job is to find and attract mastery-based agents to the office, protect the culture, and make sure everyone is happy! "






