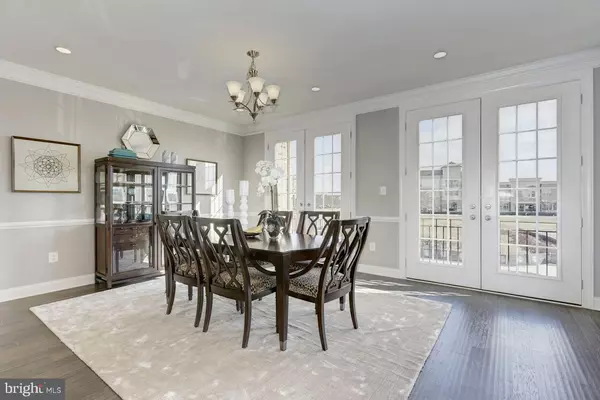
4 Beds
4 Baths
3,232 SqFt
4 Beds
4 Baths
3,232 SqFt
Open House
Sat Oct 11, 1:00pm - 3:00pm
Sun Oct 12, 2:00pm - 4:00pm
Key Details
Property Type Townhouse
Sub Type Interior Row/Townhouse
Listing Status Coming Soon
Purchase Type For Sale
Square Footage 3,232 sqft
Price per Sqft $262
Subdivision Moorefield
MLS Listing ID VALO2108402
Style Other
Bedrooms 4
Full Baths 3
Half Baths 1
HOA Fees $155/mo
HOA Y/N Y
Abv Grd Liv Area 3,232
Year Built 2017
Available Date 2025-10-11
Annual Tax Amount $6,679
Tax Year 2025
Lot Size 2,178 Sqft
Acres 0.05
Property Sub-Type Interior Row/Townhouse
Source BRIGHT
Property Description
Welcome to 43141 Clarendon Sq, Ashburn, VA – a beautifully maintained and highly upgraded Toll Brothers Newman model townhome in the desirable Moorefield Station community. Offering over 3,300 square feet of luxury living space across three finished levels, this elegant residence features 4 bedrooms, 3.5 bathrooms, and a spacious 2-car rear-load garage with additional storage.
This north-east facing brick-front home, 28 feet wide, is ideally positioned on a park-facing lot directly across from Moorefield Elementary School, providing exceptional natural light, privacy, and serene park views.
Step inside to an inviting open-concept layout with gleaming hardwood and LVP flooring throughout. The main level offers a formal sitting area and dining room that flow into a gourmet kitchen complete with a large center island, pendant lighting, pantry, and modern stainless-steel appliances. The sunny breakfast nook opens to a Trex deck, while the adjacent living room features a cozy gas fireplace and recessed lighting, creating an ideal space for everyday living and entertaining.
Upstairs, the spacious primary suite impresses with large windows, a custom walk-in closet, and a luxurious en-suite bathroom with dual vanities and a walk-in shower, plus a private balcony overlooking the park. Two additional bedrooms share a full hallway bath with dual sinks, and the conveniently located laundry room includes a washer, dryer, and custom cabinetry for added storage. The entire upper level features brand-new LVP flooring for a fresh, modern look.
The finished lower level offers remarkable versatility with a large recreation room, a dedicated study, a gym area, and a full bathroom—perfect for guests, a home office, or a creative studio. The home has been freshly painted and includes a dual-zone HVAC system with humidifier, ensuring year-round comfort.
Located in a vibrant, family-friendly community, Moorefield Station offers resort-style amenities including a clubhouse with pool and fitness center, tot lots, walking and biking trails, and full-service HOA maintenance covering lawn care, trash and recycling pickup, and snow removal.
This home is just minutes from Ashburn Metro Station, Loudoun Station, Brambleton Town Center, and Broadlands Marketplace, with convenient access to Dulles Greenway, Loudoun County Parkway, and Dulles International Airport. Zoned for top-rated Loudoun County Public Schools and close to grocery stores, parks, and the new Ashburn Community Center, this property offers the perfect balance of luxury, location, and lifestyle.
Don't miss the Open House on Saturday, October 11th from 1–3 PM & Sunday , October 12th, 2-4 PM. This is a rare opportunity to own a stunning, move-in-ready home in one of Ashburn's most desirable and connected neighborhoods.
Location
State VA
County Loudoun
Zoning PDTRC
Rooms
Basement Daylight, Full
Interior
Hot Water Natural Gas
Heating Central
Cooling Central A/C
Fireplaces Number 1
Fireplace Y
Heat Source Natural Gas
Exterior
Parking Features Garage - Rear Entry
Garage Spaces 2.0
Water Access N
Accessibility None
Attached Garage 2
Total Parking Spaces 2
Garage Y
Building
Story 3
Foundation Concrete Perimeter
Above Ground Finished SqFt 3232
Sewer Public Sewer
Water Public
Architectural Style Other
Level or Stories 3
Additional Building Above Grade, Below Grade
New Construction N
Schools
School District Loudoun County Public Schools
Others
Senior Community No
Tax ID 121464621000
Ownership Fee Simple
SqFt Source 3232
Horse Property N
Special Listing Condition Standard


"My job is to find and attract mastery-based agents to the office, protect the culture, and make sure everyone is happy! "






