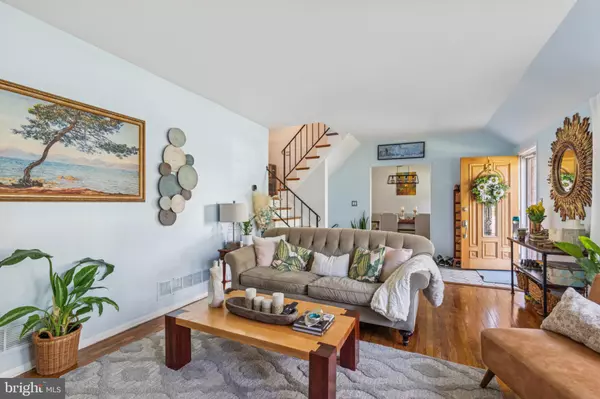
4 Beds
3 Baths
2,538 SqFt
4 Beds
3 Baths
2,538 SqFt
Open House
Sun Oct 12, 2:00pm - 4:00pm
Key Details
Property Type Single Family Home
Listing Status Coming Soon
Purchase Type For Sale
Square Footage 2,538 sqft
Price per Sqft $230
Subdivision Fountain Hill
MLS Listing ID MDBC2142190
Style Split Level
Bedrooms 4
Full Baths 2
Half Baths 1
HOA Y/N N
Abv Grd Liv Area 2,538
Year Built 1961
Available Date 2025-10-11
Annual Tax Amount $5,220
Tax Year 2025
Lot Size 10,890 Sqft
Source BRIGHT
Property Description
The main level features a bright living room with a brick wood burning fireplace and an adjoining dining room next to the kitchen. Upstairs, the primary suite offers an attached bath with the new vanity and a walk in closet. Three additional bedrooms and a full hall bath complete this level.
The lower level includes a large family room with a wood stove, its own HVAC zone, and a powder room, as well as walkout access to the covered patio and backyard. The basement provides additional flexible space for utilities, storage, and laundry. Heating is provided by a gas forced air furnace with three zones and central air conditioning.
Situated on a corner lot, this home also includes a one car garage, off street parking, and easy access to commuter routes, shopping, and local schools. With recent updates already in place, this property offers comfort, function, and a convenient location in a desirable neighborhood.
Location
State MD
County Baltimore
Zoning RESIDENTIAL
Rooms
Other Rooms Bedroom 2, Bedroom 3, Bedroom 1, Bathroom 1, Half Bath
Basement Connecting Stairway, Improved, Partially Finished
Interior
Hot Water Natural Gas
Cooling Central A/C
Fireplaces Number 1
Fireplace Y
Heat Source Natural Gas
Laundry Basement, Upper Floor
Exterior
Parking Features Garage - Side Entry
Garage Spaces 3.0
Water Access N
Accessibility 2+ Access Exits
Attached Garage 1
Total Parking Spaces 3
Garage Y
Building
Story 4
Above Ground Finished SqFt 2538
Sewer Public Sewer
Water Public
Architectural Style Split Level
Level or Stories 4
Additional Building Above Grade
New Construction N
Schools
Elementary Schools Timonium
Middle Schools Ridgely
High Schools Dulaney
School District Baltimore County Public Schools
Others
Pets Allowed Y
Senior Community No
Tax ID 04080802023560
Ownership Ground Rent
SqFt Source 2538
Acceptable Financing Cash, Conventional, FHA
Listing Terms Cash, Conventional, FHA
Financing Cash,Conventional,FHA
Special Listing Condition Standard
Pets Allowed No Pet Restrictions


"My job is to find and attract mastery-based agents to the office, protect the culture, and make sure everyone is happy! "






