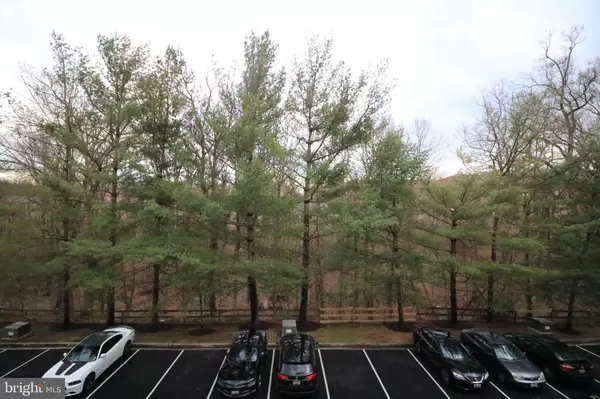
2 Beds
2 Baths
798 SqFt
2 Beds
2 Baths
798 SqFt
Key Details
Property Type Single Family Home, Condo
Sub Type Penthouse Unit/Flat/Apartment
Listing Status Active
Purchase Type For Rent
Square Footage 798 sqft
Subdivision Tiers At Silver Spring
MLS Listing ID MDMC2201496
Style Contemporary
Bedrooms 2
Full Baths 1
Half Baths 1
Abv Grd Liv Area 798
Year Built 1986
Property Sub-Type Penthouse Unit/Flat/Apartment
Source BRIGHT
Property Description
Location
State MD
County Montgomery
Zoning RH
Rooms
Main Level Bedrooms 1
Interior
Interior Features Floor Plan - Open, Kitchen - Galley, Skylight(s), Ceiling Fan(s)
Hot Water Electric
Heating Forced Air
Cooling Central A/C
Flooring Wood
Equipment Built-In Microwave, Dishwasher, Disposal, Refrigerator, Washer/Dryer Stacked
Furnishings No
Fireplace N
Appliance Built-In Microwave, Dishwasher, Disposal, Refrigerator, Washer/Dryer Stacked
Heat Source Electric
Laundry Dryer In Unit, Washer In Unit
Exterior
Exterior Feature Balcony
Parking Features Garage - Rear Entry, Garage Door Opener, Oversized
Garage Spaces 1.0
Water Access N
Accessibility None
Porch Balcony
Total Parking Spaces 1
Garage Y
Building
Lot Description Backs to Trees
Story 2
Unit Features Garden 1 - 4 Floors
Above Ground Finished SqFt 798
Sewer Public Sewer
Water Public
Architectural Style Contemporary
Level or Stories 2
Additional Building Above Grade, Below Grade
Structure Type Dry Wall,9'+ Ceilings
New Construction N
Schools
Elementary Schools Burnt Mills
Middle Schools Francis Scott Key
High Schools James Hubert Blake
School District Montgomery County Public Schools
Others
Pets Allowed Y
HOA Fee Include Lawn Maintenance,Snow Removal,Common Area Maintenance
Senior Community No
Tax ID 160502665594
Ownership Other
SqFt Source 798
Pets Allowed Case by Case Basis, Pet Addendum/Deposit


"My job is to find and attract mastery-based agents to the office, protect the culture, and make sure everyone is happy! "






