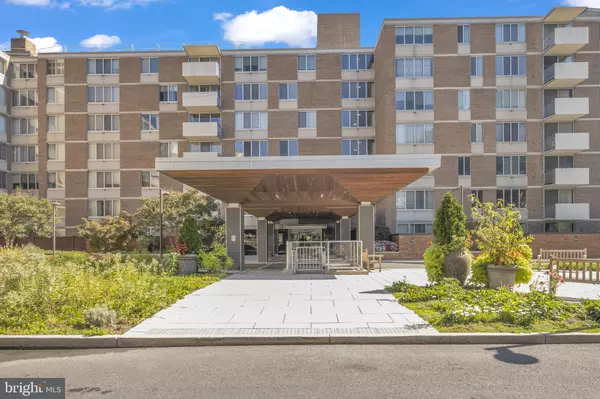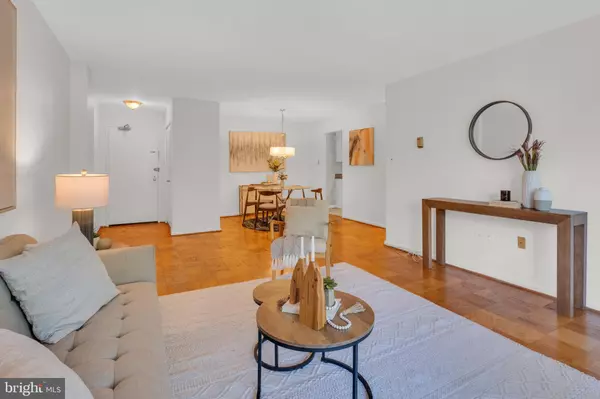
1 Bed
1 Bath
797 SqFt
1 Bed
1 Bath
797 SqFt
Key Details
Property Type Condo
Sub Type Condo/Co-op
Listing Status Active
Purchase Type For Sale
Square Footage 797 sqft
Price per Sqft $376
Subdivision Forest Hills
MLS Listing ID DCDC2224772
Style Contemporary
Bedrooms 1
Full Baths 1
Condo Fees $1,054/mo
HOA Y/N N
Abv Grd Liv Area 797
Year Built 1964
Annual Tax Amount $815
Tax Year 2024
Property Sub-Type Condo/Co-op
Source BRIGHT
Property Description
Inside, the residence showcases gleaming hardwood floors, an updated chef's kitchen with premium finishes, and a spa-inspired bath designed for relaxation. The open and airy layout creates a graceful flow between living and dining spaces, ideal for quiet evenings or elegant entertaining.
Set within a full-service luxury building, residents enjoy 24-hour front desk service, a fitness center, a sparkling outdoor pool, and on-site management — all complemented by the convenience of garage parking for one car.
Perfectly positioned near the Van Ness–UDC Metro, fine dining, boutique shopping, and Rock Creek Park, this residence offers an effortless lifestyle of sophistication, comfort, and connection to nature.
Location
State DC
County Washington
Zoning RA-4
Rooms
Main Level Bedrooms 1
Interior
Interior Features Dining Area, Entry Level Bedroom, Floor Plan - Open, Recessed Lighting, Upgraded Countertops
Hot Water Other
Heating Convector
Cooling Convector
Fireplace N
Heat Source Natural Gas
Exterior
Parking Features Garage - Side Entry, Additional Storage Area
Garage Spaces 1.0
Amenities Available Pool - Indoor, Party Room, Fitness Center, Concierge
Water Access N
Accessibility 36\"+ wide Halls, 32\"+ wide Doors, Elevator
Attached Garage 1
Total Parking Spaces 1
Garage Y
Building
Story 1
Unit Features Hi-Rise 9+ Floors
Above Ground Finished SqFt 797
Sewer Public Sewer
Water Public
Architectural Style Contemporary
Level or Stories 1
Additional Building Above Grade, Below Grade
New Construction N
Schools
Elementary Schools Hearst
Middle Schools Deal
High Schools Jackson-Reed
School District District Of Columbia Public Schools
Others
Pets Allowed N
HOA Fee Include Water,Sewer,Heat,Electricity,Gas,Insurance
Senior Community No
Tax ID 2049//2113
Ownership Condominium
SqFt Source 797
Special Listing Condition Standard
Virtual Tour https://mls.vs-l.ink/1626/432355/


"My job is to find and attract mastery-based agents to the office, protect the culture, and make sure everyone is happy! "






