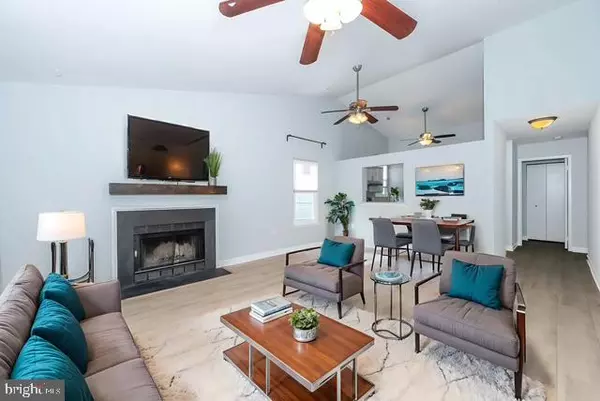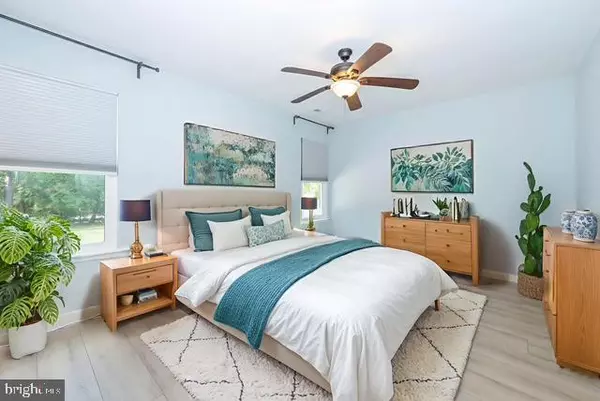
3 Beds
2 Baths
2,520 SqFt
3 Beds
2 Baths
2,520 SqFt
Key Details
Property Type Single Family Home
Sub Type Detached
Listing Status Active
Purchase Type For Rent
Square Footage 2,520 sqft
Subdivision Churchill Town Sector
MLS Listing ID MDMC2203344
Style Ranch/Rambler
Bedrooms 3
Full Baths 2
HOA Fees $85/mo
HOA Y/N Y
Abv Grd Liv Area 1,260
Year Built 1985
Lot Size 9,341 Sqft
Acres 0.21
Property Sub-Type Detached
Source BRIGHT
Property Description
APPLICATIONS - Standard GCAAR Form + Rent Spree Link. ALL adult occupants must make application and be listed on the lease. 650+ credit score and $6,500/ month or $78,000 / year required. Previous landlord reference required. Proof of income and employment required. Copy of driver license or government issued photo id required. Soc # for credit check required.
Location
State MD
County Montgomery
Zoning TS
Rooms
Main Level Bedrooms 3
Interior
Interior Features Bathroom - Stall Shower, Bathroom - Tub Shower, Breakfast Area, Ceiling Fan(s), Combination Dining/Living, Dining Area, Entry Level Bedroom, Floor Plan - Open, Kitchen - Table Space, Upgraded Countertops
Hot Water Electric
Heating Central
Cooling Central A/C
Flooring Luxury Vinyl Plank
Fireplaces Number 1
Fireplaces Type Wood
Equipment Dishwasher, Disposal, Dryer, Dryer - Electric, Oven/Range - Electric, Refrigerator, Washer
Fireplace Y
Window Features Insulated
Appliance Dishwasher, Disposal, Dryer, Dryer - Electric, Oven/Range - Electric, Refrigerator, Washer
Heat Source Electric
Laundry Main Floor
Exterior
Parking Features Garage Door Opener
Garage Spaces 1.0
Fence Fully, Rear, Other
Amenities Available Common Grounds, Pool - Outdoor, Tot Lots/Playground
Water Access N
Roof Type Composite
Accessibility Level Entry - Main
Attached Garage 1
Total Parking Spaces 1
Garage Y
Building
Lot Description Cul-de-sac
Story 1
Foundation Slab
Above Ground Finished SqFt 1260
Sewer Public Sewer
Water Public
Architectural Style Ranch/Rambler
Level or Stories 1
Additional Building Above Grade, Below Grade
Structure Type Cathedral Ceilings
New Construction N
Schools
Elementary Schools Waters Landing
High Schools Seneca Valley
School District Montgomery County Public Schools
Others
Pets Allowed Y
HOA Fee Include Common Area Maintenance,Pool(s),Reserve Funds
Senior Community No
Tax ID 160202335891
Ownership Other
SqFt Source 2520
Miscellaneous HOA/Condo Fee
Pets Allowed Number Limit, Pet Addendum/Deposit, Breed Restrictions


"My job is to find and attract mastery-based agents to the office, protect the culture, and make sure everyone is happy! "






