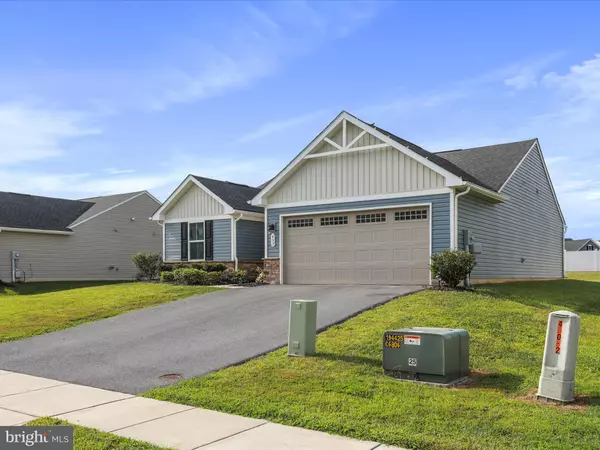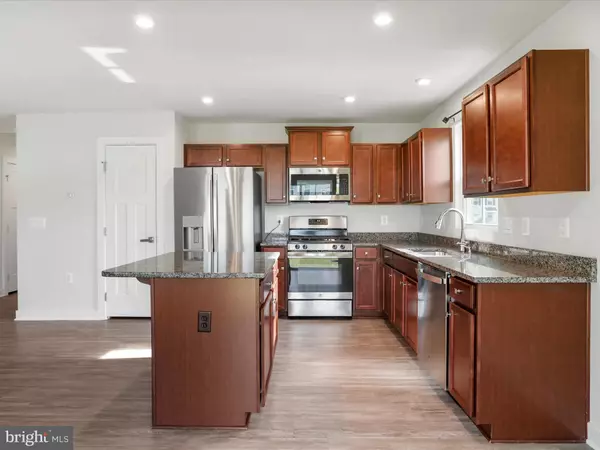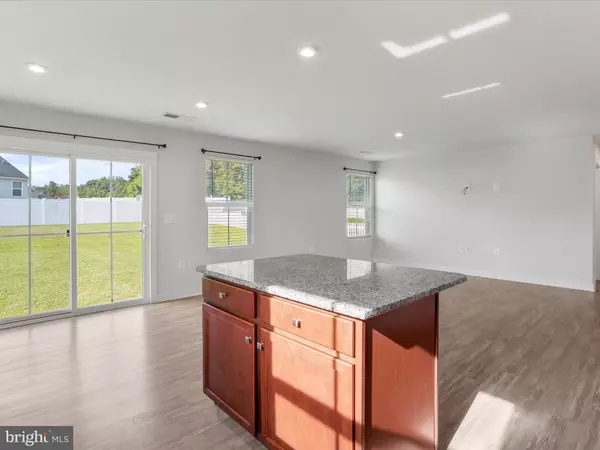
3 Beds
2 Baths
1,332 SqFt
3 Beds
2 Baths
1,332 SqFt
Key Details
Property Type Single Family Home
Sub Type Detached
Listing Status Active
Purchase Type For Rent
Square Footage 1,332 sqft
Subdivision The Lakes At Martinsburg
MLS Listing ID WVBE2044926
Style Ranch/Rambler
Bedrooms 3
Full Baths 2
HOA Fees $41/mo
HOA Y/N Y
Abv Grd Liv Area 1,332
Year Built 2020
Lot Size 0.261 Acres
Acres 0.26
Lot Dimensions 0.00 x 0.00
Property Sub-Type Detached
Source BRIGHT
Property Description
Location
State WV
County Berkeley
Zoning 101
Rooms
Other Rooms Dining Room, Primary Bedroom, Bedroom 2, Bedroom 3, Kitchen, Great Room, Laundry, Bathroom 1, Primary Bathroom
Main Level Bedrooms 3
Interior
Interior Features Floor Plan - Open, Kitchen - Island, Kitchen - Table Space, Pantry, Walk-in Closet(s), Primary Bath(s), Family Room Off Kitchen, Carpet
Hot Water Propane, Tankless
Heating Programmable Thermostat, Forced Air
Cooling Central A/C
Flooring Luxury Vinyl Plank, Carpet, Ceramic Tile
Equipment Built-In Microwave, Dishwasher, Disposal, Exhaust Fan, Icemaker, Oven/Range - Gas, Refrigerator, Stainless Steel Appliances, Water Heater - Tankless
Fireplace N
Appliance Built-In Microwave, Dishwasher, Disposal, Exhaust Fan, Icemaker, Oven/Range - Gas, Refrigerator, Stainless Steel Appliances, Water Heater - Tankless
Heat Source Propane - Metered
Laundry Dryer In Unit, Main Floor, Washer In Unit
Exterior
Parking Features Garage - Front Entry, Garage Door Opener, Inside Access
Garage Spaces 6.0
Amenities Available Common Grounds
Water Access N
Street Surface Paved
Accessibility 32\"+ wide Doors, Accessible Switches/Outlets, Doors - Lever Handle(s)
Attached Garage 2
Total Parking Spaces 6
Garage Y
Building
Lot Description Cleared
Story 1
Foundation Slab
Above Ground Finished SqFt 1332
Sewer Public Sewer
Water Public
Architectural Style Ranch/Rambler
Level or Stories 1
Additional Building Above Grade, Below Grade
Structure Type Dry Wall
New Construction N
Schools
School District Berkeley County Schools
Others
Pets Allowed N
HOA Fee Include Common Area Maintenance,Road Maintenance,Snow Removal
Senior Community No
Tax ID 08 2B016200000000
Ownership Other
SqFt Source 1332


"My job is to find and attract mastery-based agents to the office, protect the culture, and make sure everyone is happy! "






