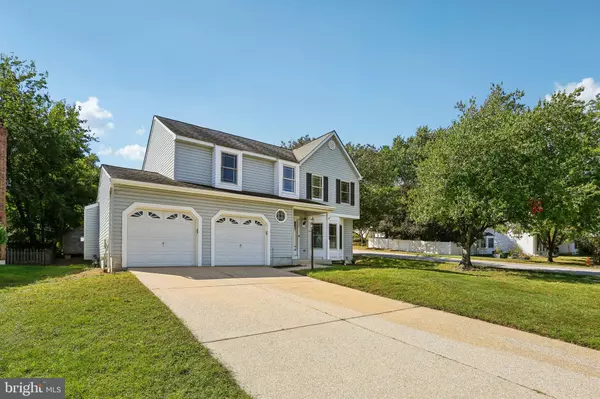
4 Beds
3 Baths
2,917 SqFt
4 Beds
3 Baths
2,917 SqFt
Open House
Sun Oct 12, 12:00pm - 2:00pm
Key Details
Property Type Single Family Home
Sub Type Detached
Listing Status Active
Purchase Type For Sale
Square Footage 2,917 sqft
Price per Sqft $197
Subdivision Mayfield Woods
MLS Listing ID MDHW2060494
Style Victorian
Bedrooms 4
Full Baths 2
Half Baths 1
HOA Y/N N
Abv Grd Liv Area 2,149
Year Built 1987
Annual Tax Amount $7,293
Tax Year 2025
Lot Size 8,712 Sqft
Acres 0.2
Property Sub-Type Detached
Source BRIGHT
Property Description
Welcome to this spacious 4-bedroom, 2.5-bath home located on a peaceful cul-de-sac in the sought-after Mayfield Woods community. Offering a fantastic layout, a 2-car garage, and a prime location close to shopping, dining, and easy access to I-95, Route 100, and BWI - this home combines convenience with comfort!
A little TLC, fresh paint & bathroom updates will go a long way toward making this home truly your own! Just professionally cleaned top to bottom, including carpets, tile, and hardwood floors - making it move-in ready! The heart of the home is the kitchen - featuring a large island with room for seating, table space, high-end cabinetry with soft-close drawers, tons of counter space, fully functional appliances, and heated tile floor for year-round comfort. Additional highlights include: Large primary suite w/walk-in closet, 3 add'l generous sized bedrooms, gas fireplace in large living area, separate dining room, partially finished basement with theater screen and plenty of storage space, water filtration system, new landscaping, etc.
Don't miss this opportunity to own a solid home with tons of potential in a desirable location. Come see for yourself and schedule your showing today!
Location
State MD
County Howard
Zoning RSC
Direction South
Rooms
Other Rooms Living Room, Dining Room, Primary Bedroom, Bedroom 2, Bedroom 3, Bedroom 4, Kitchen, Family Room, Basement, Bathroom 1, Bathroom 2, Half Bath
Basement Full, Outside Entrance, Partially Finished, Sump Pump, Heated, Walkout Stairs
Interior
Interior Features Bathroom - Tub Shower, Bathroom - Walk-In Shower, Breakfast Area, Carpet, Ceiling Fan(s), Dining Area, Family Room Off Kitchen, Floor Plan - Traditional, Formal/Separate Dining Room, Kitchen - Country, Kitchen - Eat-In, Kitchen - Island, Kitchen - Table Space, Primary Bath(s), Upgraded Countertops, Walk-in Closet(s), Water Treat System, Wood Floors, Other
Hot Water Electric
Heating Humidifier, Central
Cooling Attic Fan, Ceiling Fan(s), Central A/C
Flooring Hardwood, Carpet
Fireplaces Number 1
Fireplaces Type Heatilator, Mantel(s)
Inclusions Please see disclosures.
Equipment Built-In Range, Dishwasher, Disposal, Exhaust Fan, Microwave, Oven - Double, Oven - Self Cleaning, Oven - Wall, Refrigerator, Water Heater, Icemaker
Fireplace Y
Window Features Bay/Bow,Screens
Appliance Built-In Range, Dishwasher, Disposal, Exhaust Fan, Microwave, Oven - Double, Oven - Self Cleaning, Oven - Wall, Refrigerator, Water Heater, Icemaker
Heat Source Natural Gas
Laundry Basement, Hookup
Exterior
Exterior Feature Deck(s), Porch(es)
Parking Features Garage Door Opener
Garage Spaces 2.0
Water Access N
View Garden/Lawn, Street
Roof Type Asphalt
Accessibility None
Porch Deck(s), Porch(es)
Road Frontage City/County
Attached Garage 2
Total Parking Spaces 2
Garage Y
Building
Lot Description Corner, Cul-de-sac, Landscaping
Story 3
Foundation Concrete Perimeter
Above Ground Finished SqFt 2149
Sewer Public Sewer, Public Septic
Water Public
Architectural Style Victorian
Level or Stories 3
Additional Building Above Grade, Below Grade
New Construction N
Schools
School District Howard County Public Schools
Others
Senior Community No
Tax ID 1401206265
Ownership Fee Simple
SqFt Source 2917
Acceptable Financing Cash, Conventional, FHA, FHA 203(k), VA
Listing Terms Cash, Conventional, FHA, FHA 203(k), VA
Financing Cash,Conventional,FHA,FHA 203(k),VA
Special Listing Condition Standard
Virtual Tour https://www.zillow.com/view-imx/28c3cb61-7527-4265-aaa7-2b424dcc39b3?wl=true&setAttribution=mls&initialViewType=pano


"My job is to find and attract mastery-based agents to the office, protect the culture, and make sure everyone is happy! "






