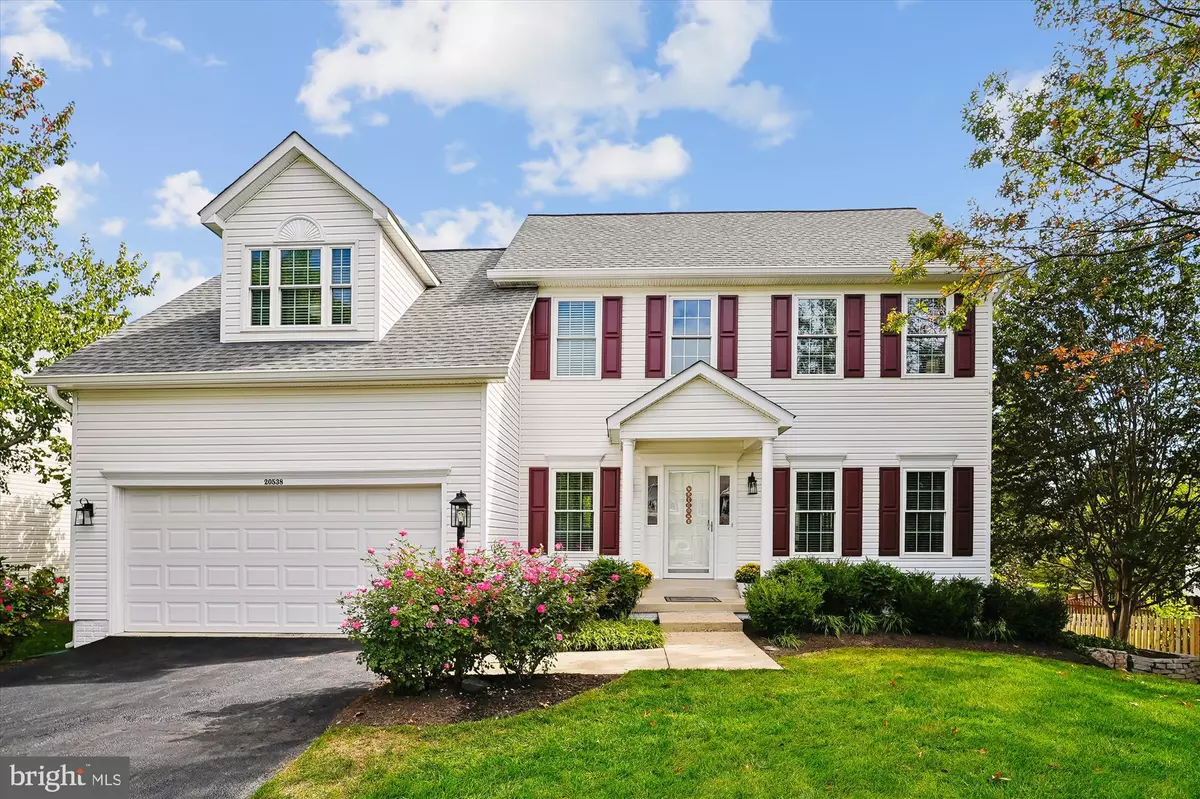
4 Beds
4 Baths
3,319 SqFt
4 Beds
4 Baths
3,319 SqFt
Open House
Sun Oct 12, 1:00pm - 3:00pm
Key Details
Property Type Single Family Home
Sub Type Detached
Listing Status Active
Purchase Type For Sale
Square Footage 3,319 sqft
Price per Sqft $286
Subdivision Ashburn Farm
MLS Listing ID VALO2108428
Style Colonial
Bedrooms 4
Full Baths 3
Half Baths 1
HOA Fees $102/mo
HOA Y/N Y
Abv Grd Liv Area 2,491
Year Built 1999
Annual Tax Amount $7,071
Tax Year 2025
Lot Size 9,583 Sqft
Acres 0.22
Property Sub-Type Detached
Source BRIGHT
Property Description
Step outside to the deck to relax or entertain while overlooking the backyard. The main level also includes elegant formal living and dining rooms and gleaming hardwood floors throughout-plus tiles powder room for guests.
Upstairs, the primary suite is a true retreat with two closets and a fully updated spa-style bath featuring a freestanding soaking tub, oversized shower and double bowl vanity. Three additional bedrooms and a beautifully updated hall bath provide plenty of space for family or guests.
The fully finished walk-out lower level offers flexibility with a rec room, a bonus room perfect of exercise, crafts or a home office and full bath. Step out to a patio and enjoy the fenced rear yard-ideal for kids, pets or entertaining.
Nestled on a quiet cul-de-sac lot in sought after Ashburn Farm, this home is just minutes from the public library and one of the community's three pools.
Location
State VA
County Loudoun
Zoning PDH4
Rooms
Other Rooms Living Room, Dining Room, Primary Bedroom, Bedroom 2, Bedroom 3, Bedroom 4, Kitchen, Family Room, Exercise Room, Recreation Room
Basement Full, Fully Finished, Walkout Level, Windows
Interior
Hot Water Natural Gas
Heating Central
Cooling Ceiling Fan(s), Central A/C
Fireplaces Number 1
Equipment Built-In Microwave, Dishwasher, Exhaust Fan, Humidifier, Icemaker, Oven/Range - Gas, Refrigerator
Fireplace Y
Appliance Built-In Microwave, Dishwasher, Exhaust Fan, Humidifier, Icemaker, Oven/Range - Gas, Refrigerator
Heat Source Electric, Natural Gas
Exterior
Parking Features Garage - Front Entry, Garage Door Opener
Garage Spaces 2.0
Water Access N
Accessibility None
Attached Garage 2
Total Parking Spaces 2
Garage Y
Building
Story 3
Foundation Concrete Perimeter
Above Ground Finished SqFt 2491
Sewer Public Sewer
Water Public
Architectural Style Colonial
Level or Stories 3
Additional Building Above Grade, Below Grade
New Construction N
Schools
Elementary Schools Belmont Station
Middle Schools Trailside
High Schools Stone Bridge
School District Loudoun County Public Schools
Others
Senior Community No
Tax ID 116381261000
Ownership Fee Simple
SqFt Source 3319
Special Listing Condition Standard
Virtual Tour https://mls.TruPlace.com/property/366/139555/


"My job is to find and attract mastery-based agents to the office, protect the culture, and make sure everyone is happy! "






