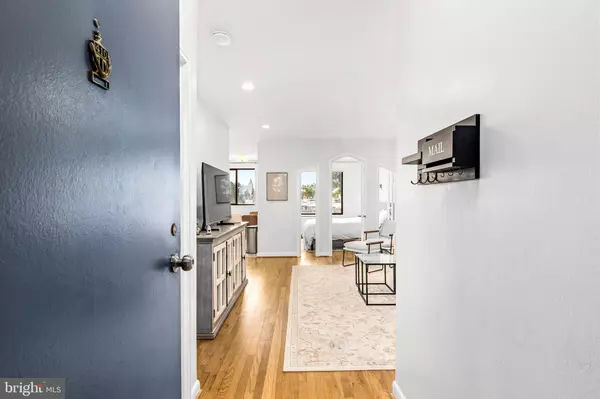
1 Bed
1 Bath
501 SqFt
1 Bed
1 Bath
501 SqFt
Open House
Sat Oct 11, 1:00pm - 3:00pm
Sun Oct 12, 1:00pm - 3:00pm
Key Details
Property Type Condo
Sub Type Condo/Co-op
Listing Status Active
Purchase Type For Sale
Square Footage 501 sqft
Price per Sqft $688
Subdivision Capitol Hill
MLS Listing ID DCDC2223224
Style Traditional
Bedrooms 1
Full Baths 1
Condo Fees $381/mo
HOA Y/N N
Abv Grd Liv Area 501
Year Built 1959
Available Date 2025-10-10
Annual Tax Amount $2,386
Tax Year 2024
Property Sub-Type Condo/Co-op
Source BRIGHT
Property Description
Location
State DC
County Washington
Zoning RESIDENTIAL
Rooms
Main Level Bedrooms 1
Interior
Interior Features Breakfast Area, Recessed Lighting, Walk-in Closet(s), Wood Floors
Hot Water Natural Gas
Heating Wall Unit
Cooling Wall Unit
Equipment Dishwasher, Oven/Range - Gas, Refrigerator, Built-In Microwave, Stainless Steel Appliances
Fireplace N
Appliance Dishwasher, Oven/Range - Gas, Refrigerator, Built-In Microwave, Stainless Steel Appliances
Heat Source Natural Gas
Laundry Basement, Common
Exterior
Amenities Available Elevator, Laundry Facilities
Water Access N
Accessibility Elevator
Garage N
Building
Story 1
Unit Features Garden 1 - 4 Floors
Above Ground Finished SqFt 501
Sewer Public Sewer
Water Public
Architectural Style Traditional
Level or Stories 1
Additional Building Above Grade, Below Grade
New Construction N
Schools
School District District Of Columbia Public Schools
Others
Pets Allowed N
HOA Fee Include Air Conditioning,Common Area Maintenance,Custodial Services Maintenance,Electricity,Gas,Heat,Insurance,Lawn Maintenance,Management,Pest Control,Reserve Funds,Sewer,Snow Removal,Trash,Water
Senior Community No
Tax ID 0783//2043
Ownership Condominium
SqFt Source 501
Security Features Intercom
Special Listing Condition Standard


"My job is to find and attract mastery-based agents to the office, protect the culture, and make sure everyone is happy! "






