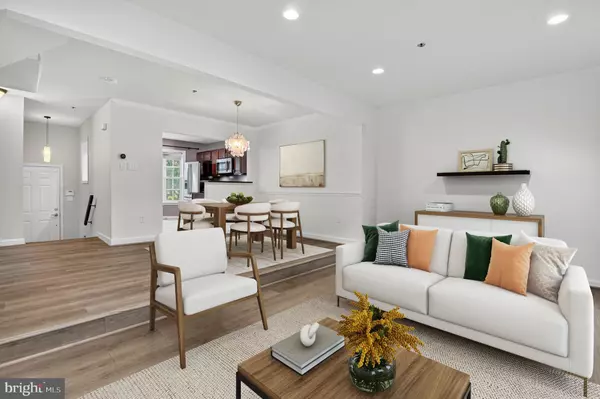
3 Beds
4 Baths
1,769 SqFt
3 Beds
4 Baths
1,769 SqFt
Open House
Sat Oct 18, 12:00pm - 2:00pm
Key Details
Property Type Townhouse
Sub Type Interior Row/Townhouse
Listing Status Coming Soon
Purchase Type For Sale
Square Footage 1,769 sqft
Price per Sqft $322
Subdivision Plaza Gardens
MLS Listing ID MDMC2200956
Style Colonial
Bedrooms 3
Full Baths 2
Half Baths 2
HOA Fees $80/mo
HOA Y/N Y
Abv Grd Liv Area 1,344
Year Built 1990
Available Date 2025-10-16
Annual Tax Amount $5,504
Tax Year 2024
Lot Size 1,440 Sqft
Acres 0.03
Property Sub-Type Interior Row/Townhouse
Source BRIGHT
Property Description
Location
State MD
County Montgomery
Zoning PD9
Rooms
Basement Walkout Level, Fully Finished
Interior
Interior Features Bathroom - Tub Shower, Breakfast Area, Built-Ins, Ceiling Fan(s), Chair Railings, Dining Area, Family Room Off Kitchen, Floor Plan - Open, Kitchen - Gourmet, Primary Bath(s), Recessed Lighting, Upgraded Countertops, Window Treatments, Bathroom - Walk-In Shower
Hot Water Natural Gas
Heating Central
Cooling Central A/C
Flooring Luxury Vinyl Plank, Laminated
Fireplaces Number 1
Fireplaces Type Wood
Equipment Built-In Microwave, Dishwasher, Disposal, Dryer, Oven/Range - Electric, Refrigerator, Stainless Steel Appliances, Washer
Fireplace Y
Appliance Built-In Microwave, Dishwasher, Disposal, Dryer, Oven/Range - Electric, Refrigerator, Stainless Steel Appliances, Washer
Heat Source Natural Gas
Laundry Dryer In Unit, Washer In Unit
Exterior
Exterior Feature Patio(s), Deck(s)
Parking Features Garage - Front Entry
Garage Spaces 2.0
Fence Fully
Water Access N
Accessibility None
Porch Patio(s), Deck(s)
Attached Garage 1
Total Parking Spaces 2
Garage Y
Building
Story 3
Foundation Slab
Above Ground Finished SqFt 1344
Sewer Public Sewer
Water Public
Architectural Style Colonial
Level or Stories 3
Additional Building Above Grade, Below Grade
Structure Type Vaulted Ceilings
New Construction N
Schools
Elementary Schools Oakland Terrace
Middle Schools Newport Mill
High Schools Albert Einstein
School District Montgomery County Public Schools
Others
HOA Fee Include Snow Removal,Common Area Maintenance
Senior Community No
Tax ID 161302784755
Ownership Fee Simple
SqFt Source 1769
Special Listing Condition Standard
Virtual Tour https://homevisit.view.property/2354742?a=1&pws=1&nodesign=1


"My job is to find and attract mastery-based agents to the office, protect the culture, and make sure everyone is happy! "






