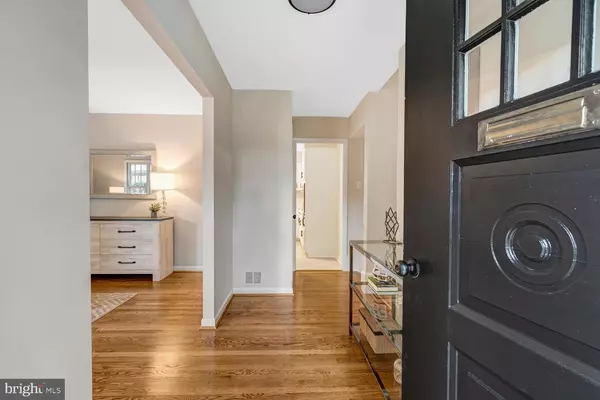
5 Beds
3 Baths
2,436 SqFt
5 Beds
3 Baths
2,436 SqFt
Key Details
Property Type Single Family Home
Sub Type Detached
Listing Status Active
Purchase Type For Sale
Square Footage 2,436 sqft
Price per Sqft $266
Subdivision Bel Pre Woods
MLS Listing ID MDMC2203394
Style Split Level
Bedrooms 5
Full Baths 3
HOA Y/N N
Abv Grd Liv Area 2,014
Year Built 1967
Annual Tax Amount $6,318
Tax Year 2024
Lot Size 9,385 Sqft
Acres 0.22
Property Sub-Type Detached
Source BRIGHT
Property Description
Location
State MD
County Montgomery
Zoning R90
Rooms
Other Rooms Living Room, Dining Room, Primary Bedroom, Bedroom 2, Bedroom 3, Bedroom 4, Bedroom 5, Kitchen, Family Room, Foyer, Recreation Room, Utility Room, Bathroom 3, Primary Bathroom, Full Bath
Basement Improved, Heated, Partially Finished
Interior
Interior Features Breakfast Area, Carpet, Formal/Separate Dining Room, Floor Plan - Traditional, Kitchen - Table Space, Wood Floors
Hot Water Natural Gas
Heating Forced Air
Cooling Central A/C
Flooring Hardwood, Luxury Vinyl Tile, Carpet
Fireplaces Number 1
Fireplaces Type Brick, Wood
Inclusions See Disclosures
Equipment Oven - Wall, Cooktop, Dishwasher, Washer, Dryer, Stainless Steel Appliances
Fireplace Y
Appliance Oven - Wall, Cooktop, Dishwasher, Washer, Dryer, Stainless Steel Appliances
Heat Source Natural Gas
Laundry Lower Floor
Exterior
Garage Spaces 4.0
Fence Rear
Water Access N
Roof Type Asphalt
Accessibility None
Total Parking Spaces 4
Garage N
Building
Story 4
Foundation Concrete Perimeter
Above Ground Finished SqFt 2014
Sewer Public Sewer
Water Public
Architectural Style Split Level
Level or Stories 4
Additional Building Above Grade, Below Grade
Structure Type Dry Wall
New Construction N
Schools
Elementary Schools Rock Creek Valley
Middle Schools Earle B. Wood
High Schools Rockville
School District Montgomery County Public Schools
Others
Senior Community No
Tax ID 161301381301
Ownership Fee Simple
SqFt Source 2436
Special Listing Condition Standard
Virtual Tour https://youtu.be/n3aGKBjLxZI


"My job is to find and attract mastery-based agents to the office, protect the culture, and make sure everyone is happy! "






