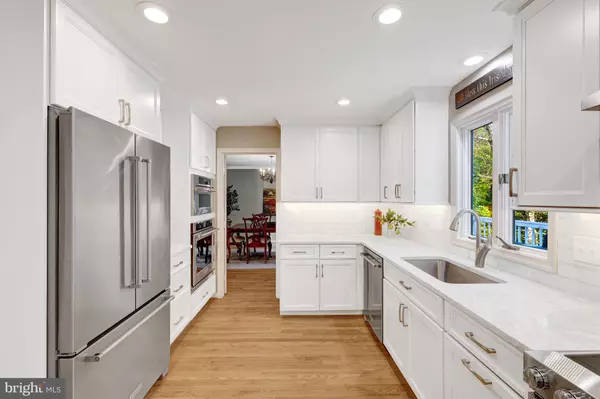
5 Beds
4 Baths
4,094 SqFt
5 Beds
4 Baths
4,094 SqFt
Key Details
Property Type Single Family Home
Sub Type Detached
Listing Status Active
Purchase Type For Sale
Square Footage 4,094 sqft
Price per Sqft $403
Subdivision Eagon Hills
MLS Listing ID VAFX2274956
Style Colonial
Bedrooms 5
Full Baths 3
Half Baths 1
HOA Fees $200/ann
HOA Y/N Y
Abv Grd Liv Area 3,302
Year Built 1979
Available Date 2025-10-23
Annual Tax Amount $13,896
Tax Year 2025
Lot Size 0.945 Acres
Acres 0.95
Property Sub-Type Detached
Source BRIGHT
Property Description
Thoughtfully crafted for effortless entertainment, the home showcases a beautifully redesigned white kitchen, appointed with quartz countertops and sophisticated modern finishes and gleaming hardwood floors flow throughout the main level. Just off the kitchen, the spacious family room anchored by a striking brick wall and wood-burning fireplace-the perfect gathering spot for cozy evenings.
The highlight of the home is the stunning sunroom surrounded by walls of windows that frame tranquil wooded views. Its soaring cathedral ceilings fill the space with natural light, creating an airy retreat that feels connected to nature. From the sunroom, step directly onto the expansive deck — an ideal space for outdoor dining, relaxing, and taking in the private surroundings.
The fully finished walk-out lower level adds even more space for fun and relaxation, featuring a fifth bedroom, a game room, a bar area, and direct access to a covered patio and grilling area.
Ideally situated on a cul de sac in the heart of Great Falls with unbeatable access to River Bend Golf & Country Club, trails to the Potomac River and minutes to local community events.
Location
State VA
County Fairfax
Zoning 101
Rooms
Other Rooms Living Room, Dining Room, Primary Bedroom, Bedroom 2, Bedroom 3, Bedroom 4, Bedroom 5, Kitchen, Game Room, Family Room, Foyer, Study, Sun/Florida Room, Laundry, Recreation Room
Basement Outside Entrance, Rear Entrance, Fully Finished, Walkout Level
Interior
Interior Features Family Room Off Kitchen, Dining Area, Built-Ins, Primary Bath(s), Wet/Dry Bar, Wood Floors, Floor Plan - Traditional
Hot Water Electric
Heating Forced Air, Heat Pump(s)
Cooling Ceiling Fan(s), Central A/C, Heat Pump(s)
Fireplaces Number 1
Fireplaces Type Fireplace - Glass Doors, Wood
Equipment Dishwasher, Disposal, Dryer, Exhaust Fan, Icemaker, Microwave, Oven/Range - Electric, Refrigerator, Washer
Fireplace Y
Window Features Double Pane,Palladian,Skylights
Appliance Dishwasher, Disposal, Dryer, Exhaust Fan, Icemaker, Microwave, Oven/Range - Electric, Refrigerator, Washer
Heat Source Electric
Laundry Main Floor
Exterior
Exterior Feature Deck(s), Patio(s)
Parking Features Garage Door Opener
Garage Spaces 2.0
Water Access N
View Trees/Woods
Accessibility None
Porch Deck(s), Patio(s)
Attached Garage 2
Total Parking Spaces 2
Garage Y
Building
Story 3
Foundation Concrete Perimeter
Above Ground Finished SqFt 3302
Sewer Septic = # of BR
Water Well
Architectural Style Colonial
Level or Stories 3
Additional Building Above Grade, Below Grade
New Construction N
Schools
Elementary Schools Great Falls
Middle Schools Cooper
High Schools Langley
School District Fairfax County Public Schools
Others
HOA Fee Include Common Area Maintenance
Senior Community No
Tax ID 0081 05 0005
Ownership Fee Simple
SqFt Source 4094
Special Listing Condition Standard
Virtual Tour https://mls.ricoh360.com/8931e101-96b5-4357-9c34-c5046c8a363a


"My job is to find and attract mastery-based agents to the office, protect the culture, and make sure everyone is happy! "






