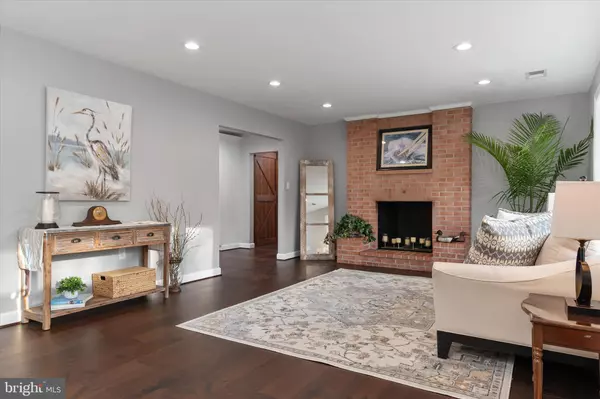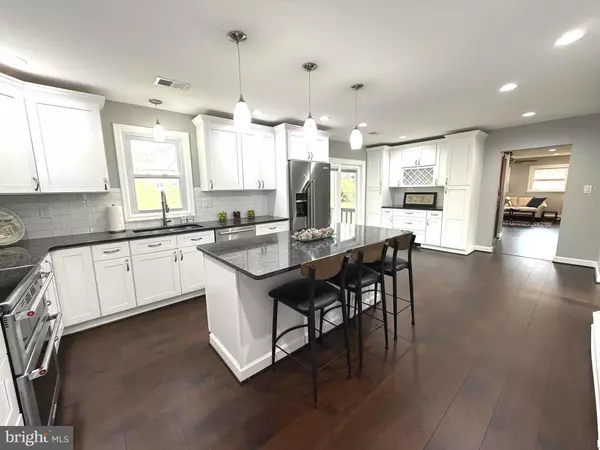
4 Beds
3 Baths
3,198 SqFt
4 Beds
3 Baths
3,198 SqFt
Key Details
Property Type Single Family Home
Sub Type Detached
Listing Status Under Contract
Purchase Type For Sale
Square Footage 3,198 sqft
Price per Sqft $211
Subdivision Hammond Park
MLS Listing ID MDHW2061170
Style Ranch/Rambler
Bedrooms 4
Full Baths 3
HOA Y/N N
Abv Grd Liv Area 1,898
Year Built 1963
Available Date 2025-11-13
Annual Tax Amount $7,336
Tax Year 2024
Lot Size 0.460 Acres
Acres 0.46
Property Sub-Type Detached
Source BRIGHT
Property Description
Location
State MD
County Howard
Zoning R20
Rooms
Other Rooms Living Room, Dining Room, Primary Bedroom, Bedroom 2, Bedroom 3, Bedroom 4, Kitchen, Family Room, Foyer, Laundry, Recreation Room, Storage Room, Workshop, Bathroom 2, Bathroom 3, Primary Bathroom
Basement Walkout Level, Workshop, Outside Entrance, Fully Finished
Main Level Bedrooms 4
Interior
Interior Features Family Room Off Kitchen, Dining Area, Entry Level Bedroom, Primary Bath(s), Wood Floors
Hot Water Oil
Heating Baseboard - Hot Water
Cooling Central A/C
Flooring Hardwood
Fireplaces Number 1
Fireplaces Type Mantel(s)
Equipment Dishwasher, Disposal, Dryer, Refrigerator, Stove, Washer, Built-In Microwave, Oven - Double, Stainless Steel Appliances
Fireplace Y
Window Features Vinyl Clad
Appliance Dishwasher, Disposal, Dryer, Refrigerator, Stove, Washer, Built-In Microwave, Oven - Double, Stainless Steel Appliances
Heat Source Oil
Laundry Dryer In Unit, Washer In Unit
Exterior
Exterior Feature Deck(s)
Parking Features Garage Door Opener, Oversized
Garage Spaces 4.0
Water Access N
View Scenic Vista, Trees/Woods
Roof Type Asphalt
Accessibility Entry Slope <1', Level Entry - Main, 36\"+ wide Halls
Porch Deck(s)
Attached Garage 2
Total Parking Spaces 4
Garage Y
Building
Lot Description Backs to Trees, Level
Story 2
Foundation Block
Above Ground Finished SqFt 1898
Sewer Public Sewer
Water Public
Architectural Style Ranch/Rambler
Level or Stories 2
Additional Building Above Grade, Below Grade
New Construction N
Schools
Elementary Schools Hammond
Middle Schools Hammond
High Schools Atholton
School District Howard County Public School System
Others
Senior Community No
Tax ID 1406432417
Ownership Fee Simple
SqFt Source 3198
Special Listing Condition Standard
Virtual Tour https://unbranded.youriguide.com/10774_w_crestview_ln_laurel_md/


"My job is to find and attract mastery-based agents to the office, protect the culture, and make sure everyone is happy! "






