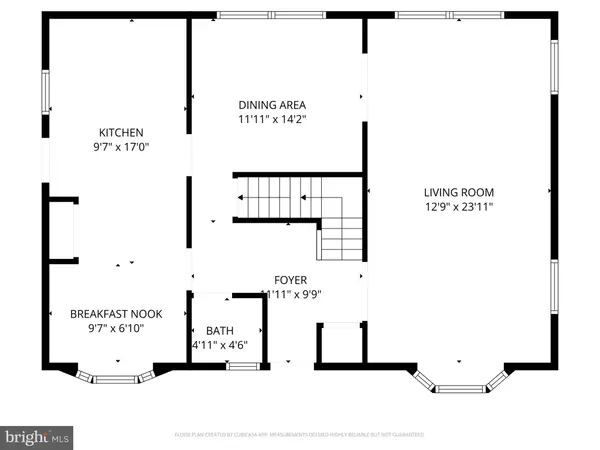
5 Beds
4 Baths
2,772 SqFt
5 Beds
4 Baths
2,772 SqFt
Key Details
Property Type Single Family Home
Sub Type Detached
Listing Status Coming Soon
Purchase Type For Sale
Square Footage 2,772 sqft
Price per Sqft $238
Subdivision Foxhall
MLS Listing ID MDMC2206046
Style Colonial
Bedrooms 5
Full Baths 3
Half Baths 1
HOA Y/N N
Abv Grd Liv Area 1,872
Year Built 1965
Available Date 2025-11-03
Annual Tax Amount $7,001
Tax Year 2025
Lot Size 9,583 Sqft
Acres 0.22
Property Sub-Type Detached
Source BRIGHT
Property Description
Location
State MD
County Montgomery
Zoning R90
Direction South
Rooms
Other Rooms Living Room, Dining Room, Bedroom 2, Bedroom 3, Bedroom 4, Kitchen, Den, Foyer, Breakfast Room, Bedroom 1, Laundry, Bathroom 1, Bathroom 2, Half Bath
Basement Connecting Stairway, Daylight, Partial, Fully Finished, Heated, Improved, Outside Entrance, Walkout Stairs
Interior
Interior Features Bathroom - Jetted Tub, Bathroom - Tub Shower, Breakfast Area, Carpet, Floor Plan - Traditional, Formal/Separate Dining Room, Kitchen - Country, Kitchen - Table Space, Kitchenette, Recessed Lighting, Store/Office, Upgraded Countertops, Wood Floors
Hot Water Electric
Heating Forced Air
Cooling Central A/C
Flooring Carpet, Ceramic Tile, Hardwood
Fireplaces Number 1
Fireplaces Type Brick
Equipment Dishwasher, Disposal, Dryer, Exhaust Fan, Oven/Range - Gas, Range Hood, Refrigerator, Washer
Furnishings No
Fireplace Y
Window Features Double Pane
Appliance Dishwasher, Disposal, Dryer, Exhaust Fan, Oven/Range - Gas, Range Hood, Refrigerator, Washer
Heat Source Natural Gas
Laundry Basement
Exterior
Garage Spaces 2.0
Fence Chain Link
Utilities Available Cable TV Available, Electric Available, Natural Gas Available, Phone Available, Sewer Available, Water Available
Water Access N
View Trees/Woods
Roof Type Shingle,Composite
Street Surface Paved
Accessibility None
Road Frontage City/County
Total Parking Spaces 2
Garage N
Building
Lot Description Backs - Parkland, Cleared, Front Yard, Level
Story 2
Foundation Block
Above Ground Finished SqFt 1872
Sewer Public Sewer
Water Public
Architectural Style Colonial
Level or Stories 2
Additional Building Above Grade, Below Grade
Structure Type Dry Wall
New Construction N
Schools
Elementary Schools Georgian Forest
Middle Schools Argyle
High Schools John F. Kennedy
School District Montgomery County Public Schools
Others
Pets Allowed Y
Senior Community No
Tax ID 161301391105
Ownership Fee Simple
SqFt Source 2772
Security Features Electric Alarm,Smoke Detector
Acceptable Financing Cash, Conventional, FHA, VA
Horse Property N
Listing Terms Cash, Conventional, FHA, VA
Financing Cash,Conventional,FHA,VA
Special Listing Condition Standard
Pets Allowed No Pet Restrictions


"My job is to find and attract mastery-based agents to the office, protect the culture, and make sure everyone is happy! "






