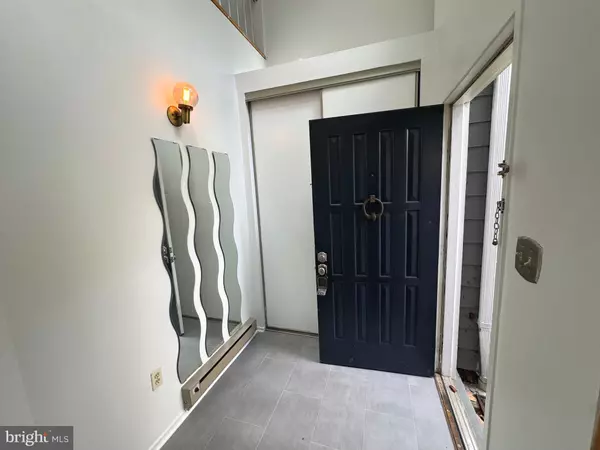
1 Bed
1 Bath
965 SqFt
1 Bed
1 Bath
965 SqFt
Key Details
Property Type Condo
Sub Type Condo/Co-op
Listing Status Active
Purchase Type For Rent
Square Footage 965 sqft
Subdivision Villaridge
MLS Listing ID VAFX2276878
Style Contemporary
Bedrooms 1
Full Baths 1
HOA Y/N Y
Abv Grd Liv Area 965
Year Built 1985
Available Date 2025-11-01
Property Sub-Type Condo/Co-op
Source BRIGHT
Location
State VA
County Fairfax
Zoning 372
Rooms
Other Rooms Living Room, Dining Room, Primary Bedroom, Kitchen, Foyer, Laundry
Main Level Bedrooms 1
Interior
Interior Features Breakfast Area, Primary Bath(s), Window Treatments, Recessed Lighting, Floor Plan - Open
Hot Water Electric
Heating Central, Heat Pump(s)
Cooling Central A/C, Heat Pump(s)
Fireplaces Number 1
Fireplaces Type Screen
Equipment Dishwasher, Disposal, Dryer, Exhaust Fan, Microwave, Oven/Range - Electric, Range Hood, Refrigerator, Washer
Fireplace Y
Window Features Double Pane,Screens
Appliance Dishwasher, Disposal, Dryer, Exhaust Fan, Microwave, Oven/Range - Electric, Range Hood, Refrigerator, Washer
Heat Source Electric
Exterior
Exterior Feature Balcony
Utilities Available Under Ground, Cable TV Available
Amenities Available Baseball Field, Basketball Courts, Boat Ramp, Common Grounds, Jog/Walk Path, Pool - Outdoor, Tennis Courts, Tot Lots/Playground
Water Access N
Roof Type Unknown
Accessibility None
Porch Balcony
Road Frontage Private
Garage N
Building
Lot Description Backs - Open Common Area, Cul-de-sac, Landscaping, PUD
Story 1
Unit Features Garden 1 - 4 Floors
Foundation Concrete Perimeter
Above Ground Finished SqFt 965
Sewer Public Sewer
Water Public
Architectural Style Contemporary
Level or Stories 1
Additional Building Above Grade
Structure Type 2 Story Ceilings,Dry Wall,High,Vaulted Ceilings
New Construction N
Schools
Elementary Schools Sunrise Valley
High Schools South Lakes
School District Fairfax County Public Schools
Others
Pets Allowed N
HOA Fee Include Common Area Maintenance,Ext Bldg Maint,Lawn Maintenance,Management,Insurance,Other,Parking Fee,Pool(s),Reserve Funds,Road Maintenance,Sewer,Snow Removal,Taxes,Trash,Water
Senior Community No
Tax ID 27-1-17- -1898B
Ownership Other
SqFt Source 965
Miscellaneous Water,Trash Removal,Snow Removal,Sewer,Pool Maintenance,Parking
Security Features Main Entrance Lock,Smoke Detector
Horse Property N


"My job is to find and attract mastery-based agents to the office, protect the culture, and make sure everyone is happy! "






