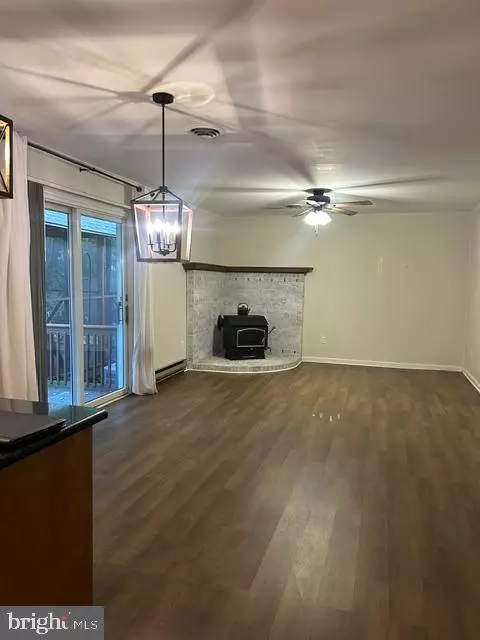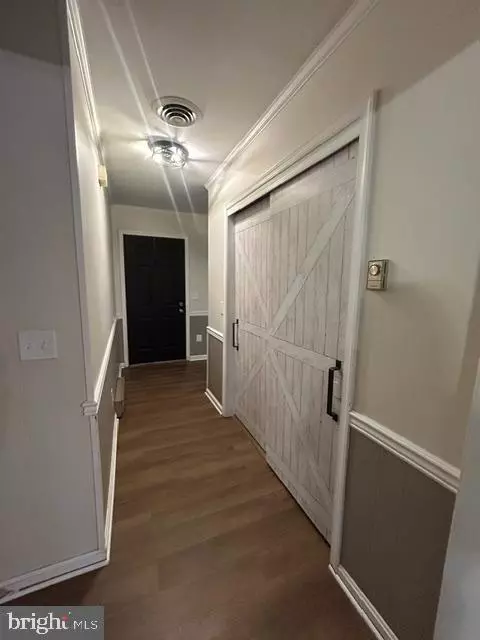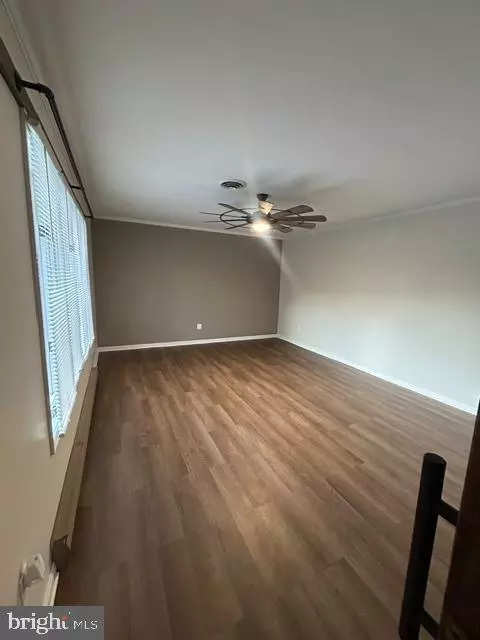
4 Beds
2 Baths
1,792 SqFt
4 Beds
2 Baths
1,792 SqFt
Key Details
Property Type Single Family Home
Sub Type Detached
Listing Status Active
Purchase Type For Sale
Square Footage 1,792 sqft
Price per Sqft $237
Subdivision Meadow View Estates
MLS Listing ID DESU2099618
Style Ranch/Rambler
Bedrooms 4
Full Baths 2
HOA Y/N N
Abv Grd Liv Area 1,792
Year Built 1988
Annual Tax Amount $1,088
Tax Year 2025
Lot Size 0.350 Acres
Acres 0.35
Lot Dimensions 56.00 x 166.00
Property Sub-Type Detached
Source BRIGHT
Property Description
Inside, you'll love the beautifully updated kitchen featuring quartz countertops, stainless steel appliances, and a stylish tile backsplash. Enjoy two spacious living areas—one with a cozy corner wood stove—perfect for relaxing or entertaining.
Step outside to a large screened porch and expansive back deck overlooking the fenced yard, ideal for outdoor gatherings. Additional highlights include a large garage and two sheds for ample storage space.
This home combines comfort, functionality, and charm—all in a peaceful setting just minutes from local conveniences.
Location
State DE
County Sussex
Area Baltimore Hundred (31001)
Zoning TN
Rooms
Main Level Bedrooms 4
Interior
Interior Features Attic, Breakfast Area, Ceiling Fan(s), Dining Area, Entry Level Bedroom, Stove - Wood
Hot Water Electric
Heating Heat Pump(s)
Cooling Central A/C
Fireplace N
Heat Source Electric
Exterior
Parking Features Garage - Front Entry, Covered Parking, Oversized
Garage Spaces 2.0
Water Access N
Roof Type Architectural Shingle
Accessibility None
Attached Garage 2
Total Parking Spaces 2
Garage Y
Building
Lot Description Cul-de-sac
Story 1
Foundation Crawl Space
Above Ground Finished SqFt 1792
Sewer Public Sewer
Water Public
Architectural Style Ranch/Rambler
Level or Stories 1
Additional Building Above Grade, Below Grade
New Construction N
Schools
School District Indian River
Others
Pets Allowed Y
Senior Community No
Tax ID 533-16.16-205.00
Ownership Fee Simple
SqFt Source 1792
Acceptable Financing Cash, Conventional
Listing Terms Cash, Conventional
Financing Cash,Conventional
Special Listing Condition Standard
Pets Allowed No Pet Restrictions


"My job is to find and attract mastery-based agents to the office, protect the culture, and make sure everyone is happy! "






