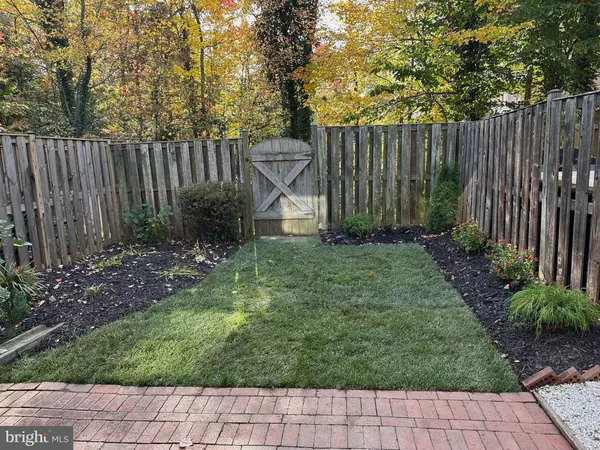
3 Beds
3 Baths
1,340 SqFt
3 Beds
3 Baths
1,340 SqFt
Open House
Sat Nov 08, 1:00pm - 3:00pm
Key Details
Property Type Townhouse
Sub Type Interior Row/Townhouse
Listing Status Coming Soon
Purchase Type For Sale
Square Footage 1,340 sqft
Price per Sqft $313
Subdivision Georgetown Park
MLS Listing ID VAPW2107242
Style Colonial
Bedrooms 3
Full Baths 2
Half Baths 1
HOA Fees $295/qua
HOA Y/N Y
Abv Grd Liv Area 1,340
Year Built 1986
Available Date 2025-11-06
Annual Tax Amount $3,272
Tax Year 2025
Lot Size 1,742 Sqft
Acres 0.04
Property Sub-Type Interior Row/Townhouse
Source BRIGHT
Property Description
Hospitality Awaits at 4703 S. Park Court, where contemporary design meets total comfort. This beautifully remodeled brick-front townhome has been upgraded from top to bottom with premium finishes and thoughtful details throughout—every inch feels brand new.
Step inside to discover a bright, open layout with designer interior paint, luxury wide-plank waterproof flooring throughout both levels, and 4½” modern baseboards. The gorgeous kitchen features soft-gray Shaker cabinetry, with soft-close doors/drawers, Quartz countertops, Stainless Steel Energy Star appliances, including a new refrigerator and dishwasher (2025), and a 5-burner gas range (2025) that makes cooking a pleasure.
All bathrooms have been remodeled with new vanities, comfort-height toilets, updated lighting, and stylish fixtures. Upstairs, you'll find three spacious bedrooms, including a primary suite with an ensuite bath and a generous closet wall. The full-size Maytag washer and dryer on the bedroom level add everyday convenience.
Major system updates include a new roof (2025), new air conditioning unit (2025), new water heater (2022), and gas furnace (2018)—plus a new main water line to the street, ensuring years of worry-free living.
From the new Sliding glass door step out and enjoy a freshly sodded and landscaped backyard, complete with privacy fencing, a patio with storage shed, and serene views backing to trees. The front courtyard features a playground, and the community offers plenty of parking, including two assigned spaces right in front of your home, and ample visitor spots, too.
Located on a quiet, no-thru street, this home is perfectly positioned near major commuter routes (I-95, and Prince William Parkway) and surrounded by convenient amenities—walk to Starbucks, area restaurants, the Dale City Recreation Center, and the local Farmers Market. Plus, you're just minutes from Potomac Mills and Stonebridge Town Center for shopping and dining opportunities. The VRE-Virginia Railway Express commuter train to Washington, D.C. is located nearby.
Move-in ready now and absolutely turn-key—there's nothing left to do but unpack and enjoy!
Location
State VA
County Prince William
Zoning R6
Rooms
Other Rooms Living Room, Dining Room, Primary Bedroom, Bedroom 2, Bedroom 3, Kitchen, Bathroom 3, Primary Bathroom, Half Bath
Interior
Interior Features Dining Area, Floor Plan - Open, Formal/Separate Dining Room, Kitchen - Eat-In, Kitchen - Table Space, Pantry, Primary Bath(s)
Hot Water Natural Gas
Heating Forced Air
Cooling Central A/C
Flooring Luxury Vinyl Plank
Equipment Dishwasher, Dryer, ENERGY STAR Refrigerator, Exhaust Fan, Oven/Range - Gas, Stainless Steel Appliances, Washer
Appliance Dishwasher, Dryer, ENERGY STAR Refrigerator, Exhaust Fan, Oven/Range - Gas, Stainless Steel Appliances, Washer
Heat Source Natural Gas
Laundry Upper Floor, Washer In Unit, Dryer In Unit
Exterior
Parking On Site 2
Fence Privacy, Rear
Amenities Available Common Grounds, Tot Lots/Playground
Water Access N
View Garden/Lawn, Trees/Woods
Roof Type Architectural Shingle
Accessibility None
Garage N
Building
Lot Description Backs to Trees, Cul-de-sac, Landscaping, Level, No Thru Street
Story 2
Foundation Slab
Above Ground Finished SqFt 1340
Sewer Public Sewer
Water Public
Architectural Style Colonial
Level or Stories 2
Additional Building Above Grade, Below Grade
New Construction N
Schools
School District Prince William County Public Schools
Others
HOA Fee Include Common Area Maintenance,Road Maintenance,Snow Removal,Trash
Senior Community No
Tax ID 8191-27-2323
Ownership Fee Simple
SqFt Source 1340
Acceptable Financing Cash, Conventional, FHA, VA, VHDA
Listing Terms Cash, Conventional, FHA, VA, VHDA
Financing Cash,Conventional,FHA,VA,VHDA
Special Listing Condition Standard


"My job is to find and attract mastery-based agents to the office, protect the culture, and make sure everyone is happy! "



